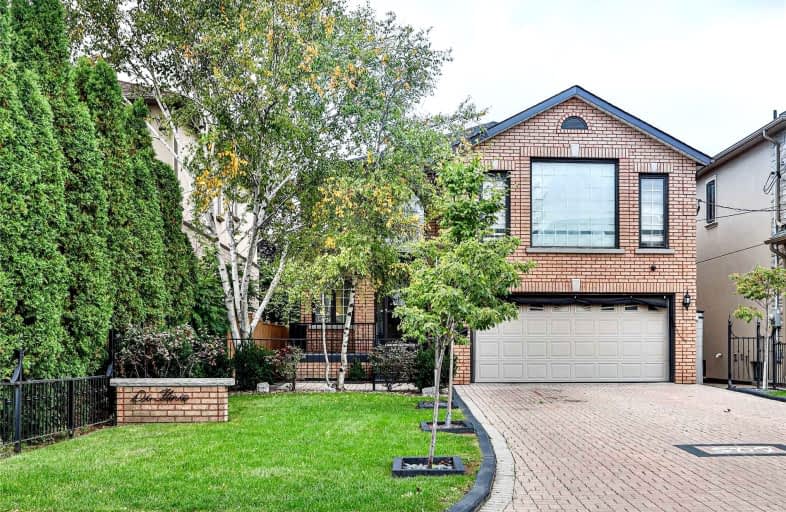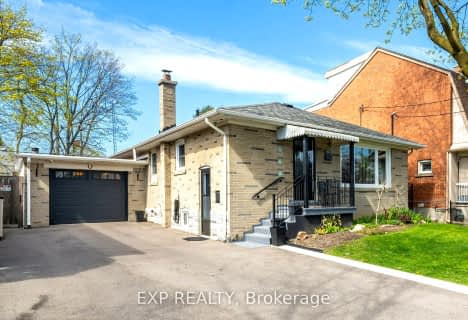
École élémentaire Mathieu-da-Costa
Elementary: Public
0.19 km
Downsview Public School
Elementary: Public
1.57 km
George Anderson Public School
Elementary: Public
1.34 km
Maple Leaf Public School
Elementary: Public
1.06 km
St Francis Xavier Catholic School
Elementary: Catholic
0.84 km
St Fidelis Catholic School
Elementary: Catholic
0.61 km
Yorkdale Secondary School
Secondary: Public
1.49 km
Downsview Secondary School
Secondary: Public
1.49 km
Madonna Catholic Secondary School
Secondary: Catholic
1.29 km
York Memorial Collegiate Institute
Secondary: Public
3.01 km
Chaminade College School
Secondary: Catholic
1.69 km
Dante Alighieri Academy
Secondary: Catholic
1.77 km
$
$1,649,000
- 4 bath
- 3 bed
- 1500 sqft
1072 Briar Hill Avenue, Toronto, Ontario • M6B 1M7 • Briar Hill-Belgravia
$
$1,999,999
- 9 bath
- 5 bed
- 5000 sqft
170 Ranee Avenue, Toronto, Ontario • M6A 1N5 • Englemount-Lawrence














