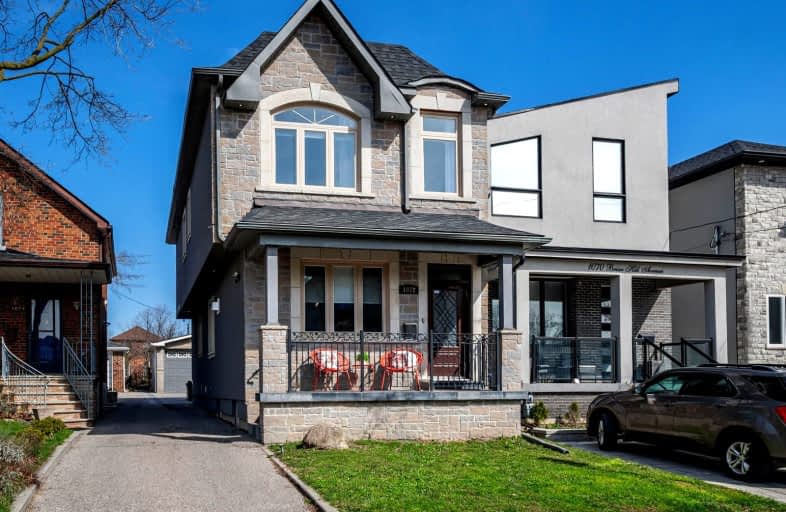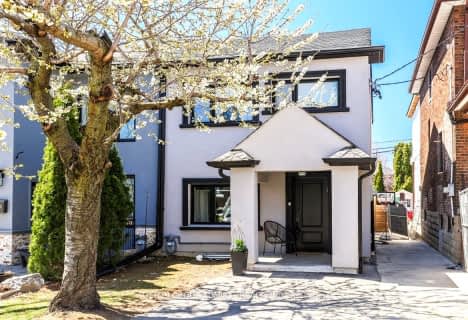
Very Walkable
- Most errands can be accomplished on foot.
Excellent Transit
- Most errands can be accomplished by public transportation.
Very Bikeable
- Most errands can be accomplished on bike.

Fairbank Memorial Community School
Elementary: PublicFairbank Public School
Elementary: PublicSt Charles Catholic School
Elementary: CatholicSts Cosmas and Damian Catholic School
Elementary: CatholicRegina Mundi Catholic School
Elementary: CatholicSt Thomas Aquinas Catholic School
Elementary: CatholicVaughan Road Academy
Secondary: PublicYorkdale Secondary School
Secondary: PublicOakwood Collegiate Institute
Secondary: PublicJohn Polanyi Collegiate Institute
Secondary: PublicYork Memorial Collegiate Institute
Secondary: PublicDante Alighieri Academy
Secondary: Catholic-
Laughlin park
Toronto ON 1.61km -
Dell Park
40 Dell Park Ave, North York ON M6B 2T6 2.12km -
Humewood Park
Pinewood Ave (Humewood Grdns), Toronto ON 2.91km
-
RBC Royal Bank
2765 Dufferin St, North York ON M6B 3R6 0.16km -
TD Bank Financial Group
3140 Dufferin St (at Apex Rd.), Toronto ON M6A 2T1 1.58km -
TD Bank Financial Group
2390 Keele St, Toronto ON M6M 4A5 2.3km
- 4 bath
- 3 bed
90A Bicknell Avenue, Toronto, Ontario • M6M 4G7 • Keelesdale-Eglinton West
- 4 bath
- 3 bed
- 1100 sqft
1 Khedive Avenue, Toronto, Ontario • M6A 2G1 • Englemount-Lawrence
- 3 bath
- 4 bed
- 2000 sqft
447 Oakwood Avenue, Toronto, Ontario • M6E 2W4 • Oakwood Village
- 3 bath
- 4 bed
- 1500 sqft
20 Kenora Crescent, Toronto, Ontario • M6M 1C6 • Keelesdale-Eglinton West





















