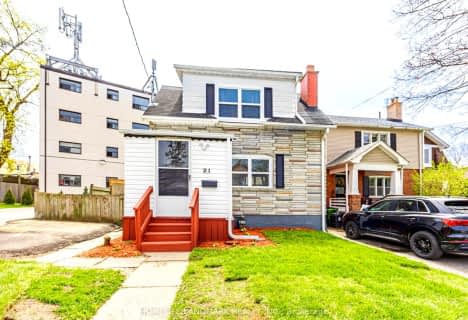
Victoria Park Elementary School
Elementary: Public
1.24 km
Samuel Hearne Public School
Elementary: Public
1.09 km
Regent Heights Public School
Elementary: Public
0.59 km
Crescent Town Elementary School
Elementary: Public
0.62 km
George Webster Elementary School
Elementary: Public
0.57 km
Our Lady of Fatima Catholic School
Elementary: Catholic
0.80 km
East York Alternative Secondary School
Secondary: Public
2.77 km
Notre Dame Catholic High School
Secondary: Catholic
2.39 km
Neil McNeil High School
Secondary: Catholic
2.69 km
Birchmount Park Collegiate Institute
Secondary: Public
2.70 km
Malvern Collegiate Institute
Secondary: Public
2.16 km
SATEC @ W A Porter Collegiate Institute
Secondary: Public
1.64 km
$
$849,000
- 1 bath
- 3 bed
- 1100 sqft
16 North Bonnington Avenue, Toronto, Ontario • M1K 1X2 • Clairlea-Birchmount
$
$899,000
- 1 bath
- 3 bed
320 Queensdale Avenue, Toronto, Ontario • M4C 2B6 • Danforth Village-East York
$
$699,000
- 1 bath
- 2 bed
- 1100 sqft
397 Pharmacy Avenue, Toronto, Ontario • M1L 3G4 • Clairlea-Birchmount












