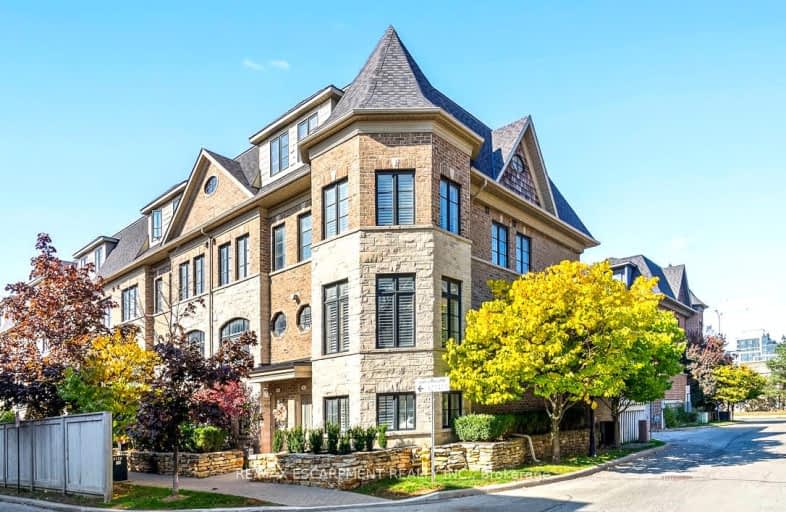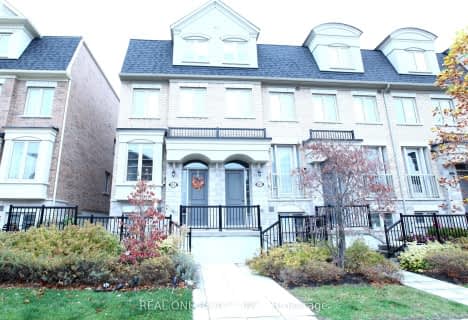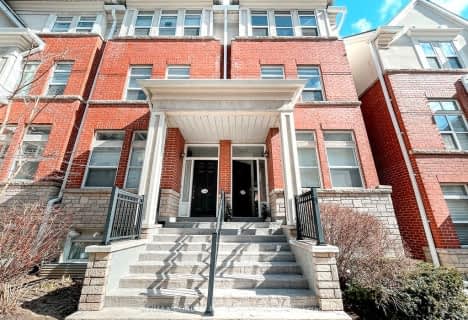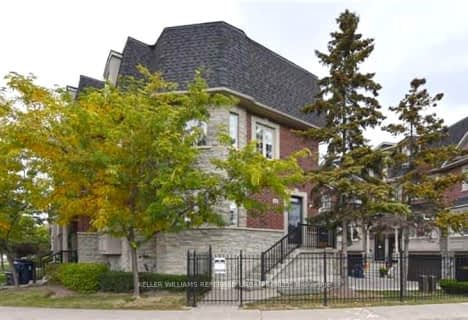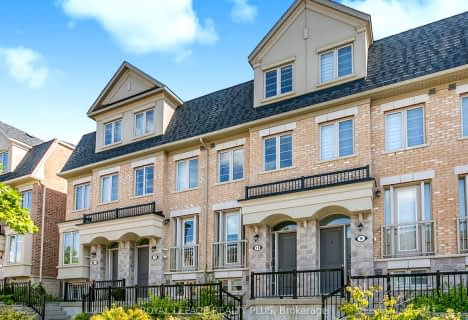Very Walkable
- Most errands can be accomplished on foot.
Good Transit
- Some errands can be accomplished by public transportation.
Bikeable
- Some errands can be accomplished on bike.

George R Gauld Junior School
Elementary: PublicKaren Kain School of the Arts
Elementary: PublicSt Louis Catholic School
Elementary: CatholicSt Leo Catholic School
Elementary: CatholicHoly Angels Catholic School
Elementary: CatholicÉÉC Sainte-Marguerite-d'Youville
Elementary: CatholicEtobicoke Year Round Alternative Centre
Secondary: PublicLakeshore Collegiate Institute
Secondary: PublicEtobicoke School of the Arts
Secondary: PublicEtobicoke Collegiate Institute
Secondary: PublicFather John Redmond Catholic Secondary School
Secondary: CatholicBishop Allen Academy Catholic Secondary School
Secondary: Catholic-
Loggia Condominiums
1040 the Queensway (at Islington Ave.), Etobicoke ON M8Z 0A7 0.78km -
Humber Bay Park West
100 Humber Bay Park Rd W, Toronto ON 2.33km -
Colonel Samuel Smith Park
3131 Lake Shore Blvd W (at Colonel Samuel Smith Park Dr.), Toronto ON M8V 1L4 2.46km
-
CIBC
1582 the Queensway, Toronto ON M8Z 1V1 0.3km -
TD Bank Financial Group
1315 the Queensway (Kipling), Etobicoke ON M8Z 1S8 1.52km -
TD Bank Financial Group
2472 Lake Shore Blvd W (Allen Ave), Etobicoke ON M8V 1C9 1.65km
- 4 bath
- 3 bed
- 2000 sqft
63 Edward Horton Crescent, Toronto, Ontario • M8Z 0E7 • Islington-City Centre West
- 2 bath
- 3 bed
- 1600 sqft
132 Resurrection Road, Toronto, Ontario • M9A 5H1 • Islington-City Centre West
- 6 bath
- 3 bed
- 1600 sqft
967 Kipling Avenue, Toronto, Ontario • M9B 3L3 • Islington-City Centre West
- 3 bath
- 3 bed
- 1800 sqft
11 Edward Horton Crescent, Toronto, Ontario • M8Z 0E5 • Islington-City Centre West
- 3 bath
- 3 bed
- 1600 sqft
03-80 Eastwood Park Gardens, Toronto, Ontario • M8W 0B2 • Long Branch
