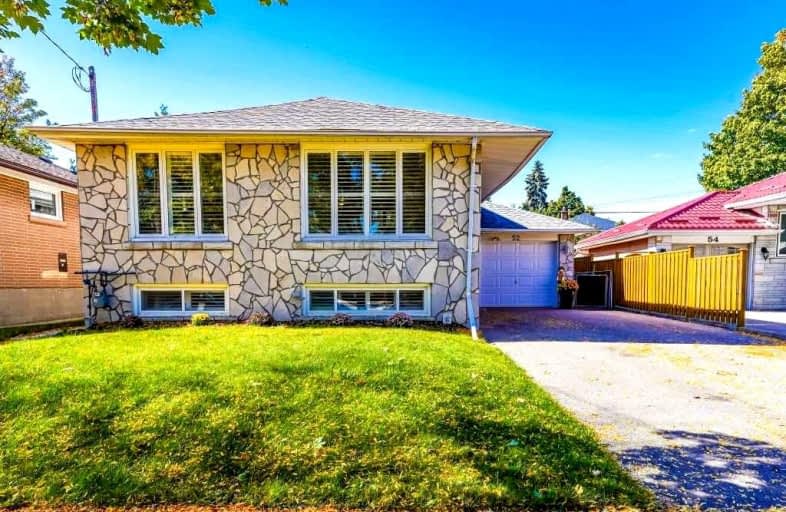
Glen Ravine Junior Public School
Elementary: Public
0.84 km
Hunter's Glen Junior Public School
Elementary: Public
0.71 km
Charles Gordon Senior Public School
Elementary: Public
0.76 km
Lord Roberts Junior Public School
Elementary: Public
0.16 km
St Albert Catholic School
Elementary: Catholic
0.48 km
St Maria Goretti Catholic School
Elementary: Catholic
1.10 km
Caring and Safe Schools LC3
Secondary: Public
1.46 km
South East Year Round Alternative Centre
Secondary: Public
1.46 km
Scarborough Centre for Alternative Studi
Secondary: Public
1.46 km
Bendale Business & Technical Institute
Secondary: Public
1.70 km
David and Mary Thomson Collegiate Institute
Secondary: Public
1.56 km
Jean Vanier Catholic Secondary School
Secondary: Catholic
0.46 km














