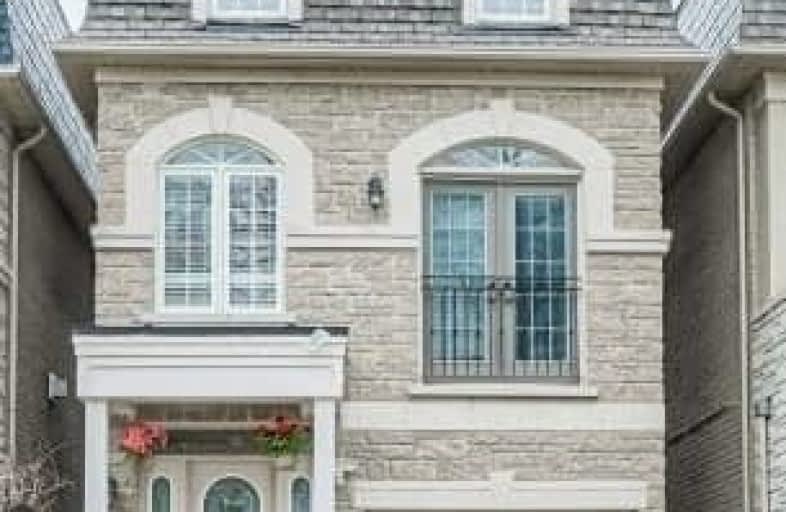
Muirhead Public School
Elementary: Public
0.61 km
Pleasant View Junior High School
Elementary: Public
1.11 km
St. Kateri Tekakwitha Catholic School
Elementary: Catholic
1.06 km
St Gerald Catholic School
Elementary: Catholic
0.40 km
Fairglen Junior Public School
Elementary: Public
0.99 km
Brian Public School
Elementary: Public
0.50 km
Caring and Safe Schools LC2
Secondary: Public
1.71 km
North East Year Round Alternative Centre
Secondary: Public
1.63 km
Pleasant View Junior High School
Secondary: Public
1.09 km
Parkview Alternative School
Secondary: Public
1.78 km
George S Henry Academy
Secondary: Public
1.70 km
Sir John A Macdonald Collegiate Institute
Secondary: Public
1.14 km
$
$1,188,000
- 2 bath
- 4 bed
29 Davisbrook Boulevard, Toronto, Ontario • M1T 2H6 • Tam O'Shanter-Sullivan
$
$1,288,000
- 3 bath
- 5 bed
1 Groomsport Crescent, Toronto, Ontario • M1T 2K8 • Tam O'Shanter-Sullivan








