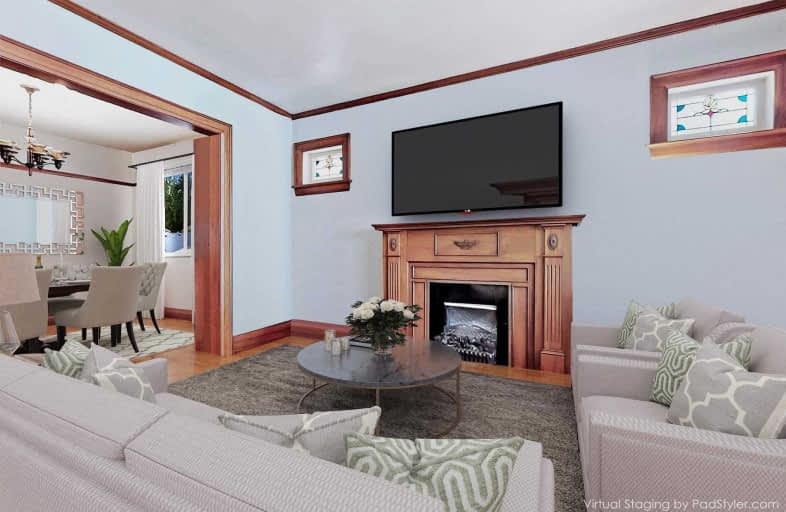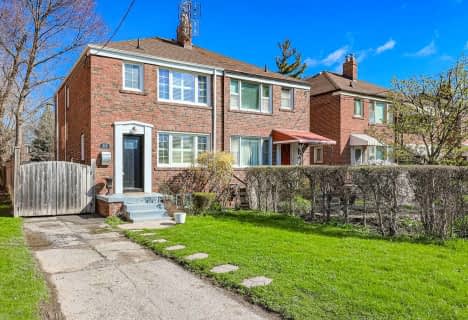
Sunny View Junior and Senior Public School
Elementary: Public
1.15 km
Hodgson Senior Public School
Elementary: Public
1.05 km
St Anselm Catholic School
Elementary: Catholic
0.99 km
Bessborough Drive Elementary and Middle School
Elementary: Public
1.00 km
Eglinton Junior Public School
Elementary: Public
0.73 km
Maurice Cody Junior Public School
Elementary: Public
0.69 km
Msgr Fraser College (Midtown Campus)
Secondary: Catholic
1.43 km
Leaside High School
Secondary: Public
0.72 km
Marshall McLuhan Catholic Secondary School
Secondary: Catholic
2.30 km
North Toronto Collegiate Institute
Secondary: Public
1.15 km
Lawrence Park Collegiate Institute
Secondary: Public
2.66 km
Northern Secondary School
Secondary: Public
0.68 km
$
$1,099,000
- 2 bath
- 4 bed
43 Kings Park Boulevard, Toronto, Ontario • M4J 2B7 • Danforth Village-East York







