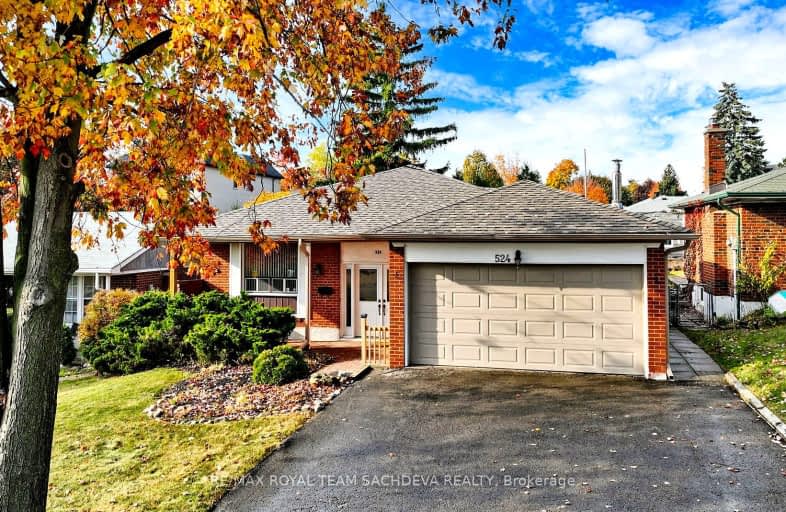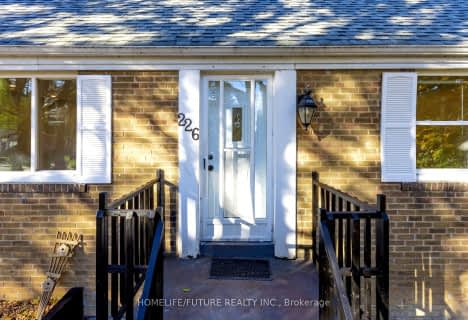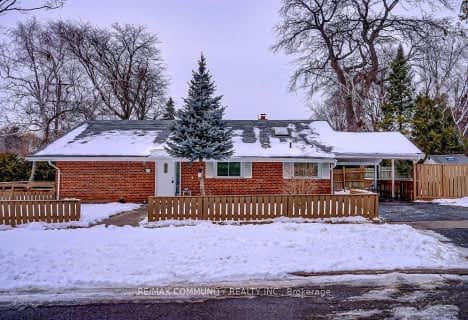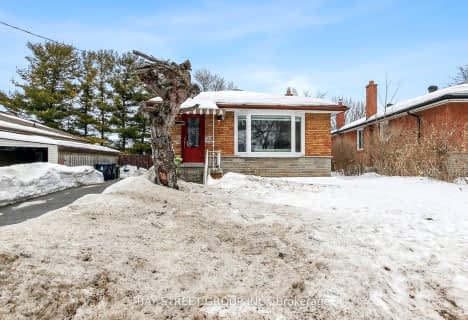Very Walkable
- Most errands can be accomplished on foot.
86
/100
Good Transit
- Some errands can be accomplished by public transportation.
61
/100
Somewhat Bikeable
- Most errands require a car.
33
/100

Tecumseh Senior Public School
Elementary: Public
0.32 km
St Barbara Catholic School
Elementary: Catholic
0.34 km
Golf Road Junior Public School
Elementary: Public
0.43 km
Willow Park Junior Public School
Elementary: Public
0.52 km
Cedar Drive Junior Public School
Elementary: Public
1.50 km
Cornell Junior Public School
Elementary: Public
0.19 km
Native Learning Centre East
Secondary: Public
1.94 km
Maplewood High School
Secondary: Public
1.69 km
West Hill Collegiate Institute
Secondary: Public
2.67 km
Woburn Collegiate Institute
Secondary: Public
2.25 km
Cedarbrae Collegiate Institute
Secondary: Public
0.91 km
Sir Wilfrid Laurier Collegiate Institute
Secondary: Public
2.11 km
-
Thomson Memorial Park
1005 Brimley Rd, Scarborough ON M1P 3E8 3.34km -
Birkdale Ravine
1100 Brimley Rd, Scarborough ON M1P 3X9 3.79km -
Charlottetown Park
65 Charlottetown Blvd (Lawrence & Charlottetown), Scarborough ON 6.37km
-
BMO Bank of Montreal
2739 Eglinton Ave E (at Brimley Rd), Toronto ON M1K 2S2 3.71km -
TD Bank Financial Group
300 Borough Dr (in Scarborough Town Centre), Scarborough ON M1P 4P5 3.8km -
TD Bank Financial Group
2650 Lawrence Ave E, Scarborough ON M1P 2S1 4.02km














