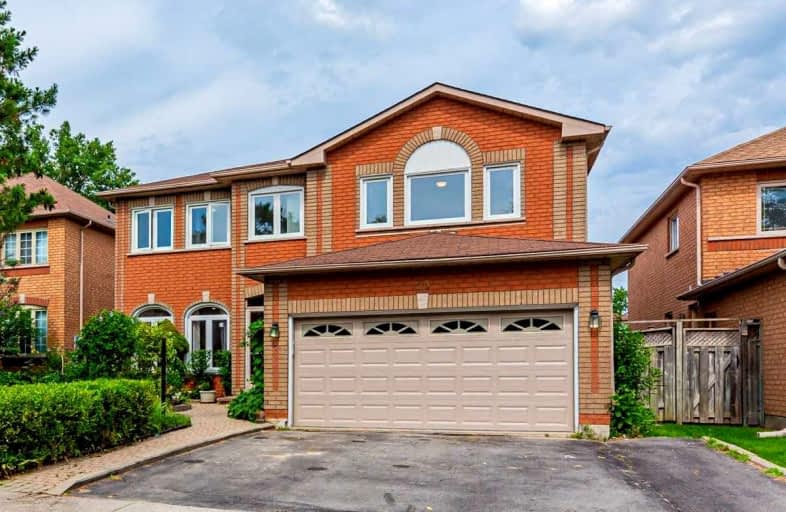
Highland Creek Public School
Elementary: Public
0.84 km
St Jean de Brebeuf Catholic School
Elementary: Catholic
1.68 km
West Hill Public School
Elementary: Public
1.89 km
Morrish Public School
Elementary: Public
0.63 km
Cardinal Leger Catholic School
Elementary: Catholic
0.93 km
Military Trail Public School
Elementary: Public
0.98 km
Maplewood High School
Secondary: Public
3.49 km
St Mother Teresa Catholic Academy Secondary School
Secondary: Catholic
3.21 km
West Hill Collegiate Institute
Secondary: Public
1.59 km
Sir Oliver Mowat Collegiate Institute
Secondary: Public
3.60 km
Lester B Pearson Collegiate Institute
Secondary: Public
3.63 km
St John Paul II Catholic Secondary School
Secondary: Catholic
1.14 km
$X,XXX,XXX
- — bath
- — bed
- — sqft
48 Col Danforth Trail, Toronto, Ontario • M1C 1R1 • Centennial Scarborough





