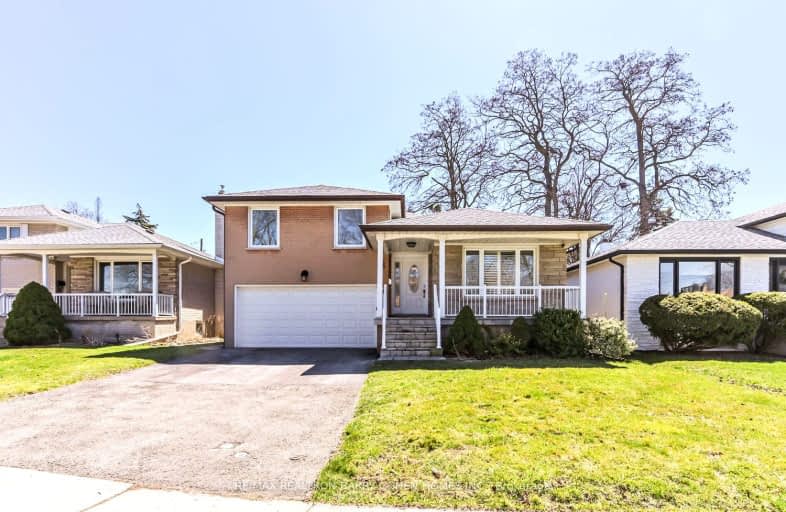Somewhat Walkable
- Some errands can be accomplished on foot.
Excellent Transit
- Most errands can be accomplished by public transportation.
Somewhat Bikeable
- Most errands require a car.

ÉÉC Notre-Dame-de-Grâce
Elementary: CatholicÉcole élémentaire Félix-Leclerc
Elementary: PublicPrincess Margaret Junior School
Elementary: PublicTransfiguration of our Lord Catholic School
Elementary: CatholicSt Marcellus Catholic School
Elementary: CatholicDixon Grove Junior Middle School
Elementary: PublicSchool of Experiential Education
Secondary: PublicCentral Etobicoke High School
Secondary: PublicDon Bosco Catholic Secondary School
Secondary: CatholicKipling Collegiate Institute
Secondary: PublicRichview Collegiate Institute
Secondary: PublicMartingrove Collegiate Institute
Secondary: Public-
St. Louis Bar and Grill
557 Dixon Road, Unit 130, Toronto, ON M9W 1A8 1.35km -
Milestones
646 Dixon Rd, Etobicoke, ON M9W 1J1 1.7km -
LOT 41
655 Dixon Road, Toronto, ON M9W 1J3 1.78km
-
Tim Hortons
415 The Westway, Etobicoke, ON M9R 1H5 0.47km -
Montesanto Bakery
5 Lavington Drive, Etobicoke, ON M9R 2H1 0.95km -
Dudu’s Cafe
250 Wincott Drive, Toronto, ON M9R 2R5 1.03km
-
Fitness 365
40 Ronson Dr, Etobicoke, ON M9W 1B3 1.93km -
GoodLife Fitness
2549 Weston Rd, Toronto, ON M9N 2A7 3.69km -
GoodLife Fitness
Pearson Airport Terminal 1, Arrivals Level, Gate F, 6135 Silver Dart Drive, Mississauga, ON L5P 1B2 3.63km
-
Shoppers Drug Mart
1735 Kipling Avenue, Unit 2, Westway Plaza, Etobicoke, ON M9R 2Y8 1.31km -
Emiliano & Ana's No Frills
245 Dixon Road, Toronto, ON M9P 2M4 1.93km -
Shoppers Drug Mart
600 The East Mall, Unit 1, Toronto, ON M9B 4B1 2.99km
-
Bento Sushi
201 Lloyd Manor Road, Etobicoke, ON M9B 6H6 0.79km -
Martingrove Fish & Chips
5 Lavington Drive, Etobicoke, ON M9R 2H1 0.95km -
Montesanto Bakery
5 Lavington Drive, Etobicoke, ON M9R 2H1 0.95km
-
Crossroads Plaza
2625 Weston Road, Toronto, ON M9N 3W1 3.9km -
Humbertown Shopping Centre
270 The Kingsway, Etobicoke, ON M9A 3T7 3.94km -
Six Points Plaza
5230 Dundas Street W, Etobicoke, ON M9B 1A8 4.95km
-
Metro
201 Lloyd Manor Road, Etobicoke, ON M9B 6H6 0.79km -
Richview Fine Food
250 Wincott Dr, Etobicoke, ON M9R 2R5 1.02km -
M&M Food Market
250 Wincott Drive, Toronto, ON M9R 2R5 1.02km
-
LCBO
211 Lloyd Manor Road, Toronto, ON M9B 6H6 0.82km -
LCBO
2625D Weston Road, Toronto, ON M9N 3W1 4.07km -
The Beer Store
666 Burhhamthorpe Road, Toronto, ON M9C 2Z4 4.68km
-
Shell
230 Lloyd Manor Road, Toronto, ON M9B 5K7 0.76km -
Petro-Canada
585 Dixon Road, Toronto, ON M9W 1A8 1.54km -
Park 'N Fly
626 Dixon Road, Etobicoke, ON M9W 1J1 1.75km
-
Kingsway Theatre
3030 Bloor Street W, Toronto, ON M8X 1C4 5.39km -
Imagine Cinemas
500 Rexdale Boulevard, Toronto, ON M9W 6K5 5.4km -
Albion Cinema I & II
1530 Albion Road, Etobicoke, ON M9V 1B4 6.83km
-
Richview Public Library
1806 Islington Ave, Toronto, ON M9P 1L4 1.45km -
Elmbrook Library
2 Elmbrook Crescent, Toronto, ON M9C 5B4 3.17km -
Northern Elms Public Library
123b Rexdale Blvd., Toronto, ON M9W 1P1 3.25km
-
William Osler Health Centre
Etobicoke General Hospital, 101 Humber College Boulevard, Toronto, ON M9V 1R8 6.15km -
Humber River Regional Hospital
2175 Keele Street, York, ON M6M 3Z4 7.04km -
Humber River Hospital
1235 Wilson Avenue, Toronto, ON M3M 0B2 7.28km
-
Riverlea Park
919 Scarlett Rd, Toronto ON M9P 2V3 3.46km -
Maple Claire Park
Ontario 7.03km -
Park Lawn Park
Pk Lawn Rd, Etobicoke ON M8Y 4B6 6.99km
-
CIBC
4914 Dundas St W (at Burnhamthorpe Rd.), Toronto ON M9A 1B5 4.4km -
TD Bank Financial Group
3868 Bloor St W (at Jopling Ave. N.), Etobicoke ON M9B 1L3 4.8km -
TD Bank Financial Group
1048 Islington Ave, Etobicoke ON M8Z 6A4 6.23km
- 1 bath
- 3 bed
- 700 sqft
38 Rhinestone Drive, Toronto, Ontario • M9C 3X1 • Eringate-Centennial-West Deane
- 3 bath
- 3 bed
- 1500 sqft
8 Zealand Road, Toronto, Ontario • M9R 3W4 • Willowridge-Martingrove-Richview
- 2 bath
- 3 bed
34 Paragon Road, Toronto, Ontario • M9R 1J8 • Kingsview Village-The Westway
- 3 bath
- 4 bed
34 St Georges Boulevard, Toronto, Ontario • M9R 1X2 • Kingsview Village-The Westway
- 2 bath
- 3 bed
39 Dunsany Crescent, Toronto, Ontario • M9R 3W7 • Willowridge-Martingrove-Richview
- 2 bath
- 3 bed
164 Wellesworth Drive, Toronto, Ontario • M9C 4S1 • Eringate-Centennial-West Deane
- 2 bath
- 3 bed
24 Jardine Place, Toronto, Ontario • M9R 2B9 • Willowridge-Martingrove-Richview
- 3 bath
- 3 bed
- 1500 sqft
16 Newington Crescent, Toronto, Ontario • M9C 5B8 • Eringate-Centennial-West Deane
- 3 bath
- 4 bed
38 Dunsany Crescent, Toronto, Ontario • M9R 3W6 • Willowridge-Martingrove-Richview
- 4 bath
- 4 bed
31 Hartsdale Drive, Toronto, Ontario • M9R 2S3 • Willowridge-Martingrove-Richview














