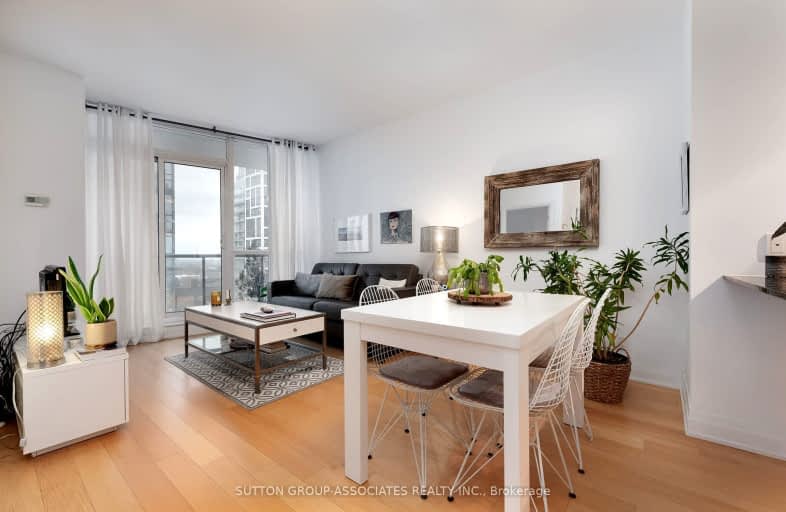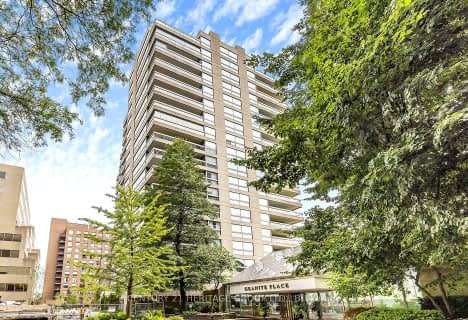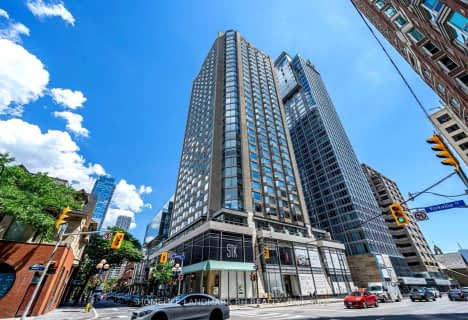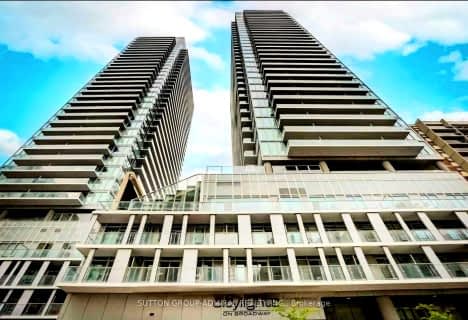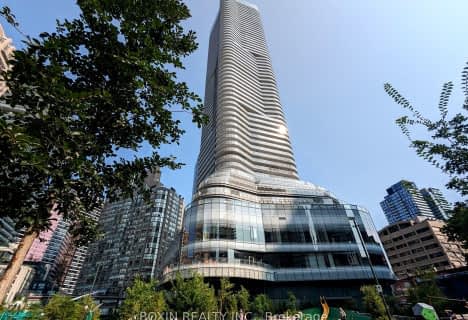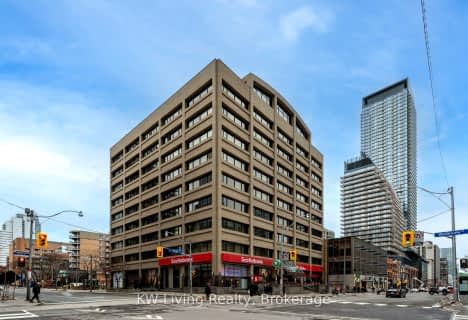Very Walkable
- Most errands can be accomplished on foot.
Excellent Transit
- Most errands can be accomplished by public transportation.
Very Bikeable
- Most errands can be accomplished on bike.
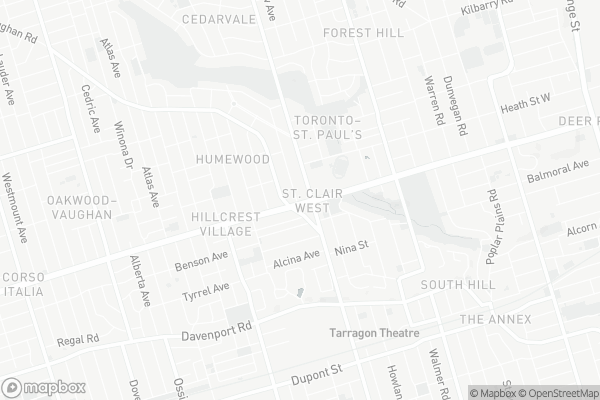
St. Bruno _x0013_ St. Raymond Catholic School
Elementary: CatholicSt Alphonsus Catholic School
Elementary: CatholicHoly Rosary Catholic School
Elementary: CatholicHillcrest Community School
Elementary: PublicMcMurrich Junior Public School
Elementary: PublicHumewood Community School
Elementary: PublicMsgr Fraser Orientation Centre
Secondary: CatholicMsgr Fraser College (Alternate Study) Secondary School
Secondary: CatholicVaughan Road Academy
Secondary: PublicOakwood Collegiate Institute
Secondary: PublicLoretto College School
Secondary: CatholicForest Hill Collegiate Institute
Secondary: Public-
Hillcrest Market
632 Saint Clair Avenue West, Toronto 0.38km -
The Kitchen Table
155 Dupont Street, Toronto 1.57km -
The Market by Longo's
111 Saint Clair Avenue West, Toronto 1.62km
-
Wine Rack
522 Saint Clair Avenue West, Toronto 0.01km -
LCBO
396 Saint Clair Avenue West, Toronto 0.38km -
LCBO
420 Spadina Road, Toronto 0.81km
-
Pizza Pizza
536 Saint Clair Avenue West, Toronto 0.05km -
Wychwood Pub
517 Saint Clair Avenue West, Toronto 0.06km -
Bakery Garden Cafe
504 Saint Clair Avenue West, Toronto 0.06km
-
Tim Hortons
550 Saint Clair Avenue West, Toronto 0.15km -
The Guild House
579 Saint Clair Avenue West, Toronto 0.2km -
Starbucks
Loblaws, 396 Saint Clair Avenue West, Toronto 0.29km
-
TD Canada Trust Branch and ATM
510 Saint Clair Avenue West, Toronto 0.05km -
CIBC Branch with ATM
535 Saint Clair Avenue West, Toronto 0.09km -
SPADINA & LONSDALE (FOREST HILL VILLAGE)
416 Spadina Road, Toronto 0.76km
-
Shell
1586 Bathurst Street, York 0.41km -
加油站
1586 Bathurst Street, York 0.41km -
Centex
260 Vaughan Road, York 0.77km
-
Yoga Bar(re)
575 Saint Clair Avenue West, Toronto 0.19km -
Hone Fitness St Clair & Bathurst
585 Saint Clair Avenue West, Toronto 0.22km -
Annex RMT Physical Health Clinic
1415 Bathurst Street #303, Toronto 0.25km
-
Wells Hill Park
145 Hilton Avenue, Toronto 0.24km -
Tichester Park
27 Tichester Road, Toronto 0.27km -
Wychwood Parkette
109 Hocken Avenue, Toronto 0.42km
-
Toronto Public Library - Wychwood Branch (closed for renovation)
1431 Bathurst Street, Toronto 0.17km -
Little Free Library
91 Raglan Avenue, York 0.3km -
Toronto Public Library - Davenport Branch
1246 Shaw Street, Toronto 1.2km
-
Clairhurst Medical Center
503 Saint Clair Avenue West, Toronto 0.08km -
Wychwood Family Health Centre
1466 Bathurst Street Suite 205, Toronto 0.09km -
Clairhurst Pediatrics
1466 Bathurst Street, Toronto 0.1km
-
SHOPPERS DRUG MART
523 Saint Clair Avenue West, Toronto 0.05km -
The Medicine Shoppe Pharmacy
515 Saint Clair Avenue West, Toronto 0.06km -
The Kid's Pharmacist
21 Vaughan Road, Toronto 0.13km
-
Restcare Mattress & Furniture
566 Saint Clair Avenue West, Toronto 0.2km -
Chinatown Festival on Spadina
890 Saint Clair Avenue West, York 1.14km -
GrassRoots Supply Co
510 Oakwood Avenue, York 1.95km
-
Tarragon Theatre
30 Bridgman Avenue, Toronto 1.06km -
Hot Docs Ted Rogers Cinema
506 Bloor Street West, Toronto 2.09km -
Pix Film Gallery
1411 Dufferin Street Unit C, Toronto 2.14km
-
Wychwood Pub
517 Saint Clair Avenue West, Toronto 0.06km -
Wise Guys Bar & Grill
682 Saint Clair Avenue West, Toronto 0.53km -
Ferro Bar & Cafe
769 Saint Clair Avenue West, Toronto 0.79km
More about this building
View 530 St Clair Avenue West, Toronto- 1 bath
- 1 bed
- 600 sqft
708-386 Yonge Street, Toronto, Ontario • M5B 0A5 • Bay Street Corridor
- 2 bath
- 2 bed
- 600 sqft
829-8 Hillsdale Avenue, Toronto, Ontario • M4S 1T5 • Mount Pleasant West
- 1 bath
- 1 bed
- 500 sqft
2409-33 Helendale Avenue, Toronto, Ontario • M4R 1C5 • Yonge-Eglinton
- 1 bath
- 1 bed
- 600 sqft
1025-111 St Clair Avenue, Toronto, Ontario • M4V 1N5 • Yonge-St. Clair
- 2 bath
- 2 bed
- 800 sqft
2610-30 Roehampton Avenue, Toronto, Ontario • M4P 1R2 • Mount Pleasant West
- 1 bath
- 1 bed
- 600 sqft
2911-2221 Yonge Street, Toronto, Ontario • M4S 2B4 • Mount Pleasant West
- 1 bath
- 1 bed
- 500 sqft
2205-44 St. Joseph Street, Toronto, Ontario • M4Y 2W4 • Bay Street Corridor
- 2 bath
- 1 bed
- 600 sqft
1009-195 Redpath Avenue, Toronto, Ontario • M4P 0E4 • Mount Pleasant West
- — bath
- — bed
- — sqft
2311-11 Wellesley Street West, Toronto, Ontario • M4Y 0G4 • Bay Street Corridor
- — bath
- — bed
- — sqft
404-555 Yonge Street, Toronto, Ontario • M4Y 3A6 • Church-Yonge Corridor
