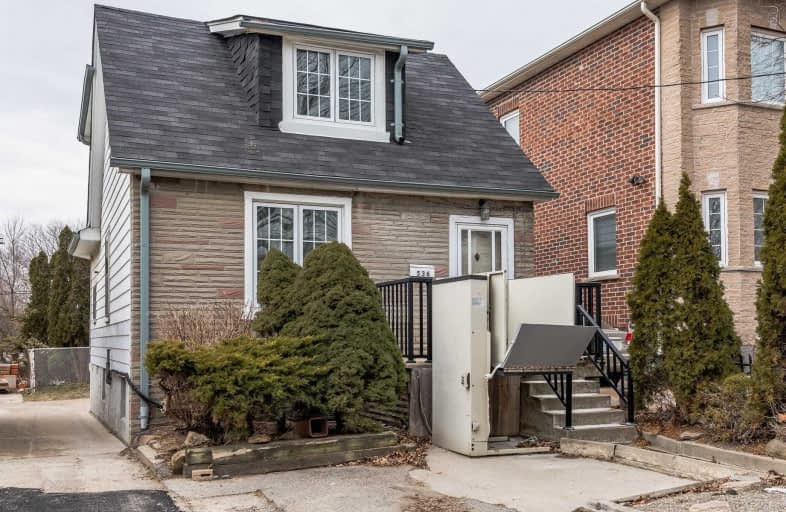
J R Wilcox Community School
Elementary: Public
0.18 km
D'Arcy McGee Catholic School
Elementary: Catholic
0.69 km
Cedarvale Community School
Elementary: Public
0.38 km
Humewood Community School
Elementary: Public
0.97 km
West Preparatory Junior Public School
Elementary: Public
0.96 km
St Thomas Aquinas Catholic School
Elementary: Catholic
0.89 km
Vaughan Road Academy
Secondary: Public
0.38 km
Oakwood Collegiate Institute
Secondary: Public
1.72 km
John Polanyi Collegiate Institute
Secondary: Public
2.65 km
Forest Hill Collegiate Institute
Secondary: Public
1.45 km
Marshall McLuhan Catholic Secondary School
Secondary: Catholic
2.48 km
Dante Alighieri Academy
Secondary: Catholic
2.62 km
$
$978,000
- 2 bath
- 3 bed
- 1100 sqft
278 Mcroberts Avenue, Toronto, Ontario • M6E 4P3 • Corso Italia-Davenport














