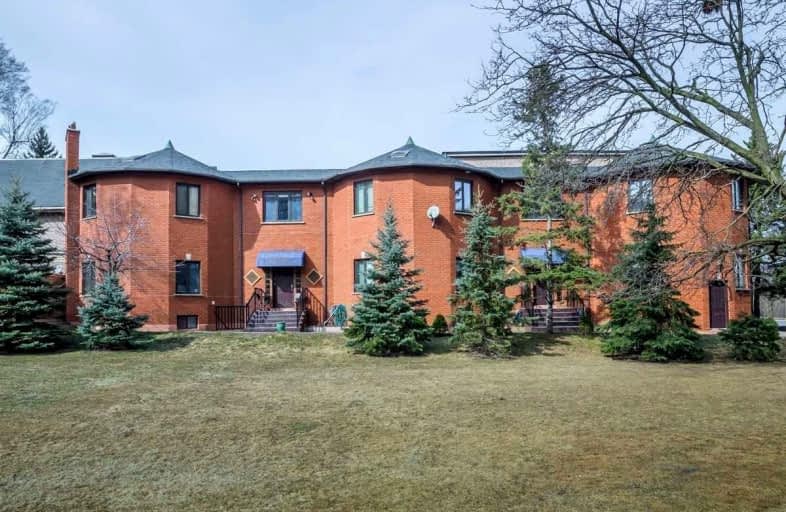
Bala Avenue Community School
Elementary: Public
1.19 km
St Demetrius Catholic School
Elementary: Catholic
0.70 km
Westmount Junior School
Elementary: Public
0.48 km
C R Marchant Middle School
Elementary: Public
1.55 km
Portage Trail Community School
Elementary: Public
0.65 km
All Saints Catholic School
Elementary: Catholic
1.14 km
Frank Oke Secondary School
Secondary: Public
2.02 km
York Humber High School
Secondary: Public
0.64 km
Scarlett Heights Entrepreneurial Academy
Secondary: Public
1.41 km
Weston Collegiate Institute
Secondary: Public
1.82 km
Chaminade College School
Secondary: Catholic
2.85 km
Richview Collegiate Institute
Secondary: Public
2.31 km
$X,XXX,XXX
- — bath
- — bed
- — sqft
143 Princess Anne Crescent, Toronto, Ontario • M9A 2R4 • Princess-Rosethorn




