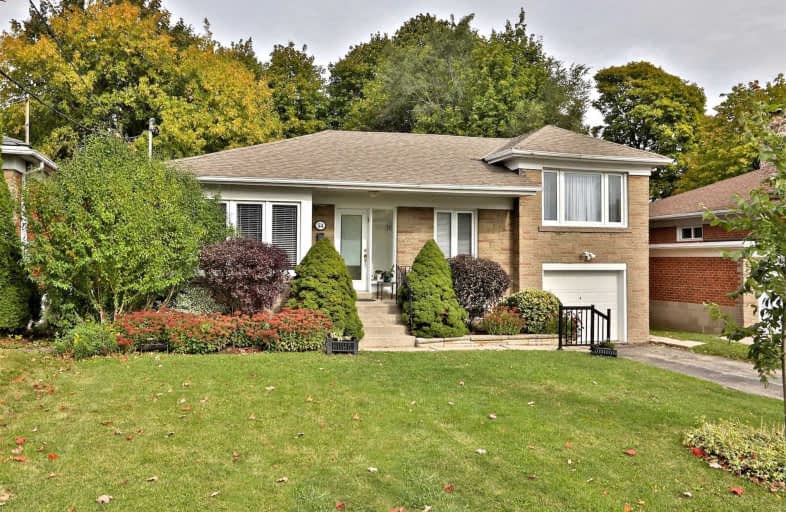
Cameron Public School
Elementary: Public
1.73 km
Summit Heights Public School
Elementary: Public
1.19 km
Faywood Arts-Based Curriculum School
Elementary: Public
1.06 km
St Robert Catholic School
Elementary: Catholic
0.29 km
St Margaret Catholic School
Elementary: Catholic
1.79 km
Dublin Heights Elementary and Middle School
Elementary: Public
0.46 km
Yorkdale Secondary School
Secondary: Public
3.48 km
Cardinal Carter Academy for the Arts
Secondary: Catholic
3.05 km
John Polanyi Collegiate Institute
Secondary: Public
3.44 km
Loretto Abbey Catholic Secondary School
Secondary: Catholic
2.55 km
William Lyon Mackenzie Collegiate Institute
Secondary: Public
1.76 km
Northview Heights Secondary School
Secondary: Public
2.92 km
$
$1,199,000
- 2 bath
- 3 bed
- 1500 sqft
81 Powell Road, Toronto, Ontario • M3K 1M8 • Downsview-Roding-CFB
$
$1,488,888
- 2 bath
- 3 bed
- 1100 sqft
275 Betty Ann Drive, Toronto, Ontario • M2R 1A9 • Willowdale West














