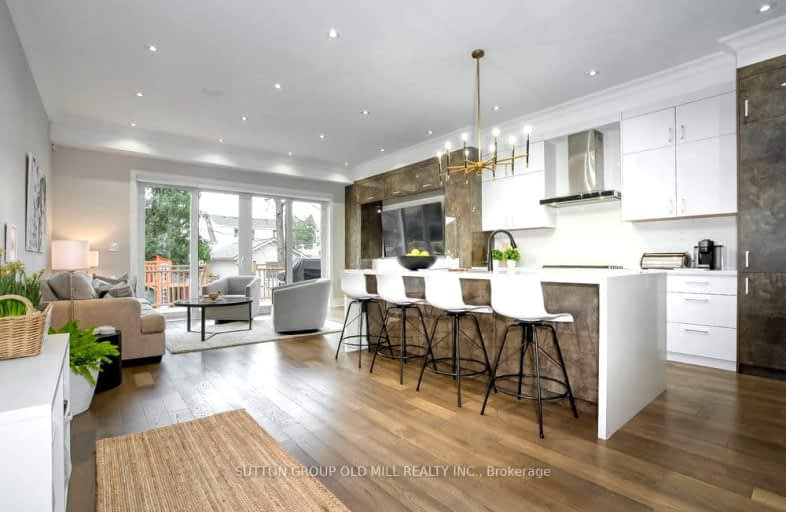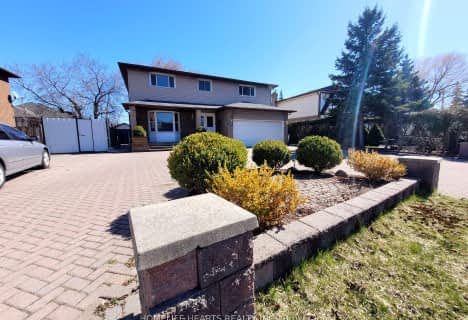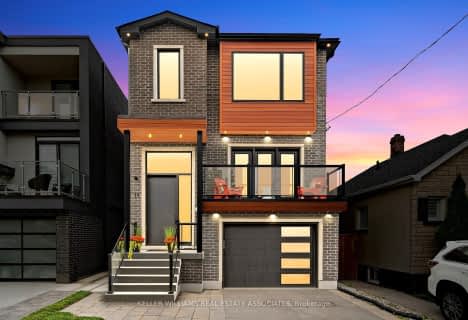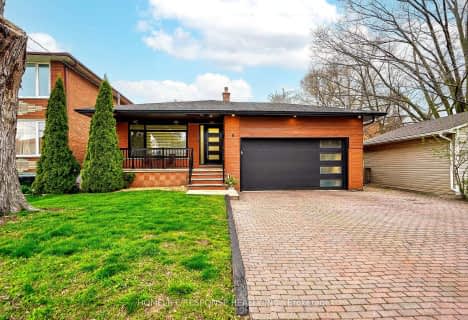Very Walkable
- Most errands can be accomplished on foot.
Good Transit
- Some errands can be accomplished by public transportation.
Bikeable
- Some errands can be accomplished on bike.

École intermédiaire École élémentaire Micheline-Saint-Cyr
Elementary: PublicSt Josaphat Catholic School
Elementary: CatholicLanor Junior Middle School
Elementary: PublicChrist the King Catholic School
Elementary: CatholicSir Adam Beck Junior School
Elementary: PublicJames S Bell Junior Middle School
Elementary: PublicPeel Alternative South
Secondary: PublicEtobicoke Year Round Alternative Centre
Secondary: PublicPeel Alternative South ISR
Secondary: PublicLakeshore Collegiate Institute
Secondary: PublicGordon Graydon Memorial Secondary School
Secondary: PublicFather John Redmond Catholic Secondary School
Secondary: Catholic-
Timothy's Pub
344 Browns Line, Etobicoke, ON M8W 3T7 0.7km -
Maple Leaf Burger
529 Evans Avenue, Toronto, ON M8W 2V7 0.73km -
Cactus Club Cafe
25 The West Mall, Unit 700, Toronto, ON M9C 1B8 1.1km
-
Tim Hortons
435 Browns Line, Etobicoke, ON M8W 3V1 0.44km -
Espresso Bar Namaste
392 Brown's Line, Toronto, ON M8W 3T8 0.58km -
Tim Horton's
660 Evans Avenue, Toronto, ON M8W 2W6 0.72km
-
Fit4Less The Queensway
1255 The Queensway, Suite 1, Etobicoke, ON M8Z 1S2 2.24km -
GoodLife Fitness
185 The West Mall, Etobicoke, ON M9C 5L5 2.3km -
Regency Fitness
1255 The Queensway, Toronto, ON M8Z 1S2 2.34km
-
Specialty Rx Pharmacy
817 Browns Line, Etobicoke, ON M8W 3V7 0.38km -
Rexall Drug Stores
440 Browns Line, Etobicoke, ON M8W 3T9 0.48km -
Shoppers Drug Mart
25 The West Mall, Etobicoke, ON M9C 1B8 1.25km
-
Pizza Pizza
606 Browns Line, Etobicoke, ON M8W 3V5 0.12km -
OBQ Burger
602 Browns Line, Toronto, ON M8W 2K2 0.15km -
Pizzaiolo
718 Brown's Line, Etobicoke, ON M8W 3W1 0.23km
-
Alderwood Plaza
847 Brown's Line, Etobicoke, ON M8W 3V7 0.44km -
Sherway Gardens
25 The West Mall, Etobicoke, ON M9C 1B8 1.24km -
SmartCentres Etobicoke
165 North Queen Street, Etobicoke, ON M9C 1A7 1.51km
-
Sandown Market
826 Browns Line, Etobicoke, ON M8W 3W2 0.43km -
Farm Boy
841 Brown's Line, Toronto, ON M8W 3W2 0.44km -
Eataly
25 The West Mall, Toronto, ON M9C 1B8 0.97km
-
LCBO
3730 Lake Shore Boulevard W, Toronto, ON M8W 1N6 1.44km -
LCBO
1520 Dundas Street E, Mississauga, ON L4X 1L4 2.85km -
LCBO
1090 The Queensway, Etobicoke, ON M8Z 1P7 2.93km
-
Shell Canada Products
435 Browns Line, Etobicoke, ON M8W 3V1 0.47km -
Petro Canada
613 Evans Avenue, Toronto, ON M8W 2W4 0.52km -
Evans Esso
540 Evans Avenue, Etobicoke, ON M8W 2V4 0.74km
-
Cineplex Cinemas Queensway and VIP
1025 The Queensway, Etobicoke, ON M8Z 6C7 2.94km -
Kingsway Theatre
3030 Bloor Street W, Toronto, ON M8X 1C4 5.31km -
Cinéstarz
377 Burnhamthorpe Road E, Mississauga, ON L4Z 1C7 6.51km
-
Alderwood Library
2 Orianna Drive, Toronto, ON M8W 4Y1 0.54km -
Long Branch Library
3500 Lake Shore Boulevard W, Toronto, ON M8W 1N6 1.7km -
Lakeview Branch Library
1110 Atwater Avenue, Mississauga, ON L5E 1M9 2.91km
-
Queensway Care Centre
150 Sherway Drive, Etobicoke, ON M9C 1A4 1.4km -
Trillium Health Centre - Toronto West Site
150 Sherway Drive, Toronto, ON M9C 1A4 1.38km -
Pinewood Medical Centre
1471 Hurontario Street, Mississauga, ON L5G 3H5 6.03km
-
Marie Curtis Park
40 2nd St, Etobicoke ON M8V 2X3 1.9km -
Humber Bay Park West
100 Humber Bay Park Rd W, Toronto ON 5.47km -
Humber Bay Promenade Park
Lakeshore Blvd W (Lakeshore & Park Lawn), Toronto ON 5.72km
-
TD Bank Financial Group
689 Evans Ave, Etobicoke ON M9C 1A2 0.9km -
TD Bank Financial Group
1315 the Queensway (Kipling), Etobicoke ON M8Z 1S8 2.2km -
RBC Royal Bank
1233 the Queensway (at Kipling), Etobicoke ON M8Z 1S1 2.36km
- 4 bath
- 3 bed
- 2500 sqft
11 Thirty Second Street, Toronto, Ontario • M8W 3G3 • Long Branch














