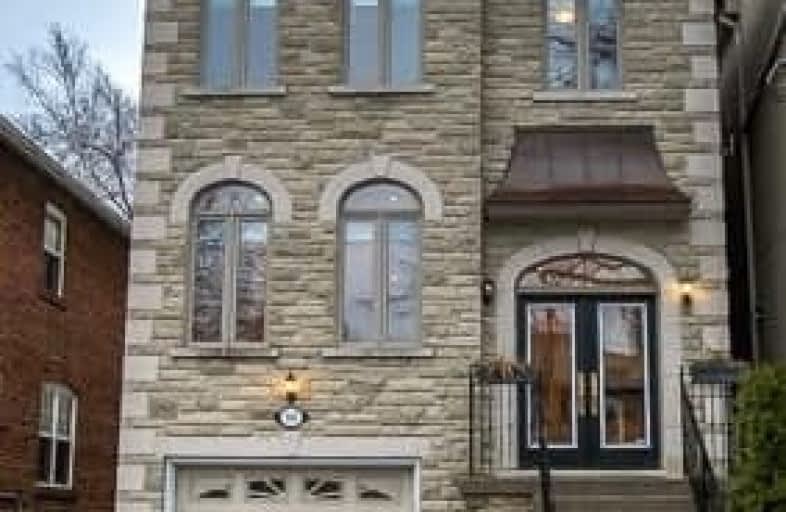
Sunny View Junior and Senior Public School
Elementary: Public
1.45 km
Hodgson Senior Public School
Elementary: Public
0.75 km
St Anselm Catholic School
Elementary: Catholic
0.85 km
Bessborough Drive Elementary and Middle School
Elementary: Public
0.94 km
Eglinton Junior Public School
Elementary: Public
0.70 km
Maurice Cody Junior Public School
Elementary: Public
0.43 km
Msgr Fraser College (Midtown Campus)
Secondary: Catholic
1.38 km
Leaside High School
Secondary: Public
0.82 km
Marshall McLuhan Catholic Secondary School
Secondary: Catholic
2.28 km
North Toronto Collegiate Institute
Secondary: Public
1.19 km
Lawrence Park Collegiate Institute
Secondary: Public
2.83 km
Northern Secondary School
Secondary: Public
0.76 km
$
$2,639,900
- 4 bath
- 7 bed
- 3500 sqft
3 Otter Crescent, Toronto, Ontario • M5N 2W1 • Lawrence Park South
$
$2,950,000
- 4 bath
- 4 bed
- 2000 sqft
559 Millwood Road, Toronto, Ontario • M4S 1K7 • Mount Pleasant East














