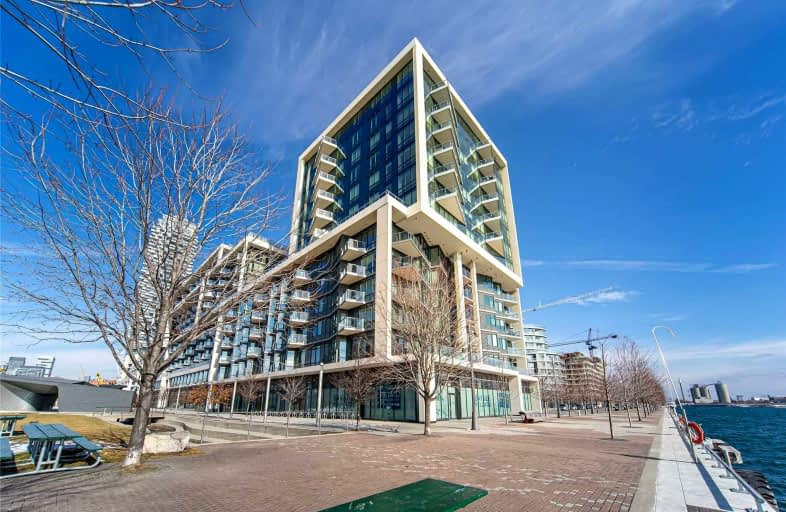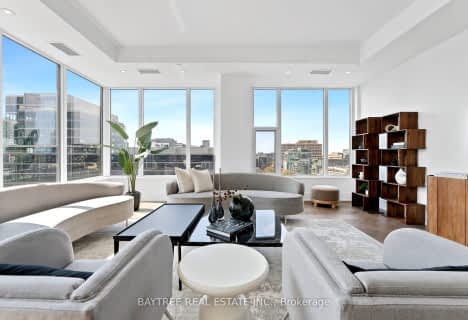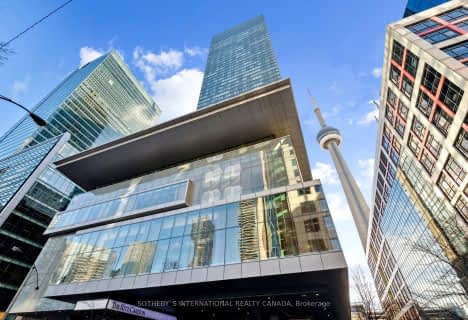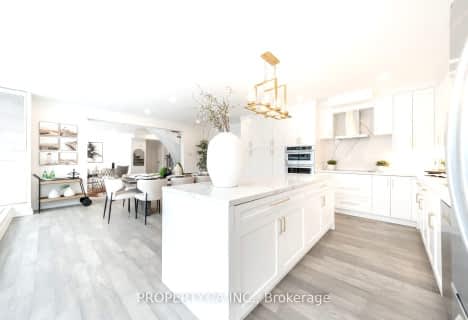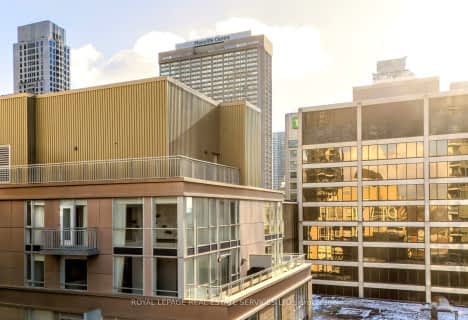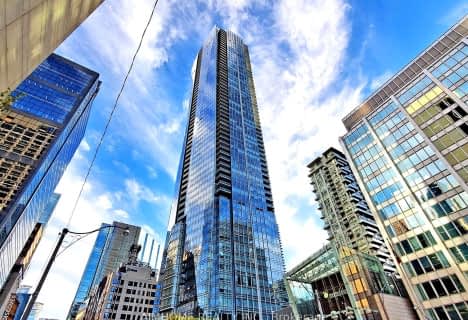Car-Dependent
- Most errands require a car.
Biker's Paradise
- Daily errands do not require a car.
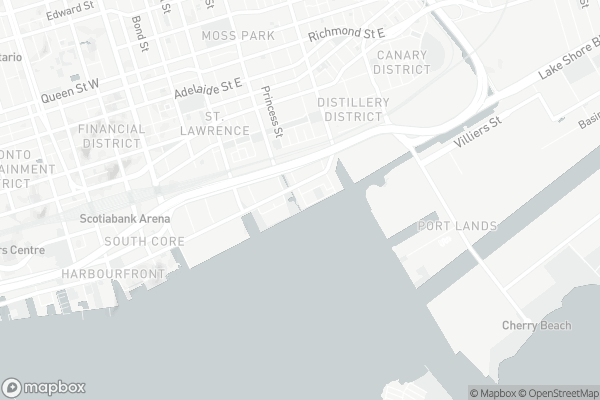
Downtown Alternative School
Elementary: PublicSt Michael Catholic School
Elementary: CatholicSt Paul Catholic School
Elementary: CatholicÉcole élémentaire Gabrielle-Roy
Elementary: PublicMarket Lane Junior and Senior Public School
Elementary: PublicNelson Mandela Park Public School
Elementary: PublicMsgr Fraser College (St. Martin Campus)
Secondary: CatholicNative Learning Centre
Secondary: PublicInglenook Community School
Secondary: PublicSt Michael's Choir (Sr) School
Secondary: CatholicSEED Alternative
Secondary: PublicCollège français secondaire
Secondary: Public-
Rabba Fine Foods
171 Front Street East, Toronto 0.69km -
Rocco's No Frills
200 Front Street East, Toronto 0.76km -
Metro
80 Front Street East, Toronto 0.86km
-
Wine Rack
10 Lower Jarvis Street, Toronto 0.42km -
LCBO - Corporate Office
100 Queens Quay East 9th Floor, Toronto 0.56km -
Distillery District Shops & Galleries
33 Mill Street, Toronto 0.68km
-
Mavericks Burger Co.
15 Merchants' Wharf Entrance 1 - West Side of Bldg Entrance, 2 Covered Breezeway, Toronto 0.04km -
Popeyes Louisiana Kitchen
194 Queens Quay East, Toronto 0.11km -
Bento Sushi
51 Dockside Drive, Toronto 0.14km
-
Tim Hortons
51 Dockside Drive, Toronto 0.14km -
La Prep
25 Dockside Drive Unit 145, Toronto 0.22km -
Starbucks
10 Lower Jarvis Street, Toronto 0.43km
-
Scotiabank
225 Queens Quay East, Toronto 0.1km -
RBC Royal Bank
134 Queens Quay East, Toronto 0.36km -
President's Choice Financial Pavilion and ATM
10 Lower Jarvis Street, Toronto 0.48km
-
Neste Petroleum Division Of Neste Canada Inc
10 Bay Street, Toronto 1.12km -
Shell
548 Richmond Street East, Toronto 1.13km -
Petro-Canada
117 Jarvis Street, Toronto 1.13km
-
WAVE Health and Dental Clinics
51 Dockside Drive, Toronto 0.12km -
PALATOTIONES
Lower Sherbourne Street, Toronto 0.41km -
St. Lawrence Community Recreation Centre
230 The Esplanade, Toronto 0.57km
-
Sherbourne Common
61 Dockside Drive, Toronto 0.09km -
Aitken Place Park
90 Merchants' Wharf, Toronto 0.13km -
Water's Edge Promenade
115 Queens Quay East, Toronto 0.33km
-
Toronto Public Library - St. Lawrence Branch
171 Front Street East, Toronto 0.69km -
ragweed library
216-52 Saint Lawrence Street, Toronto 1.39km -
Little Free Library
25 Fifth Street, Toronto 1.49km
-
Lemon Water Wellness Clinic & General Store
9 Mill Street, Toronto 0.64km -
Dr. K. Efala
145 Front Street East, Toronto 0.71km -
P3 Health
145 Front Street East G2, Toronto 0.71km
-
Loblaws
10 Lower Jarvis Street, Toronto 0.45km -
DRUGStore Pharmacy
10 Lower Jarvis Street, Toronto 0.48km -
Shoppers Drug Mart
18 Lower Jarvis Street, Toronto 0.6km
-
Mehoi
15 Case Goods Lane Studio 107, Toronto 0.71km -
184 Front Street East
184 Front Street East, Toronto 0.72km -
The Distillery Historic District
55 Mill Street, Toronto 0.74km
-
Imagine Cinemas Market Square
80 Front Street East, Toronto 0.87km -
Blahzay Creative
170 Mill Street, Toronto 1.06km -
Cineplex Cinemas Yonge-Dundas and VIP
402-10 Dundas Street East, Toronto 1.87km
-
Against the Grain
25 Dockside Drive, Toronto 0.19km -
Great Lakes Brewpub
11 Lower Jarvis St Units 5-8, Toronto 0.42km -
Madrina Bar y Tapas
2 Trinity Street, Toronto 0.67km
- 3 bath
- 2 bed
- 1600 sqft
1108-455 Wellington Street West, Toronto, Ontario • M5J 2R2 • Waterfront Communities C01
- 2 bath
- 2 bed
- 1400 sqft
2902-183 Wellington Street West, Toronto, Ontario • M5V 0A1 • Waterfront Communities C01
- 3 bath
- 2 bed
- 1200 sqft
608-118 Merchants' Wharf South, Toronto, Ontario • M5A 0L3 • Waterfront Communities C08
- 3 bath
- 2 bed
- 2500 sqft
1109-33 University Avenue, Toronto, Ontario • M5J 2S7 • Bay Street Corridor
- 3 bath
- 2 bed
- 1800 sqft
5004-180 University Avenue, Toronto, Ontario • M5H 0A2 • Bay Street Corridor
- 3 bath
- 3 bed
- 2000 sqft
3311-55 Harbour Square, Toronto, Ontario • M5J 2L1 • Waterfront Communities C01
