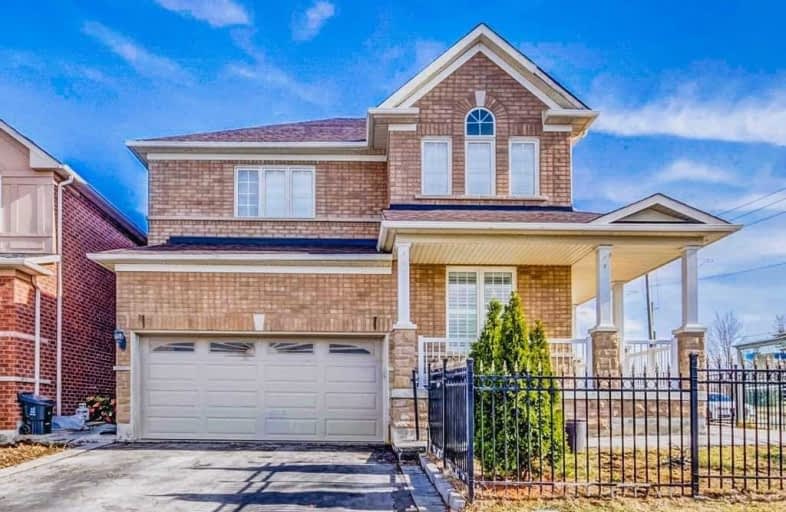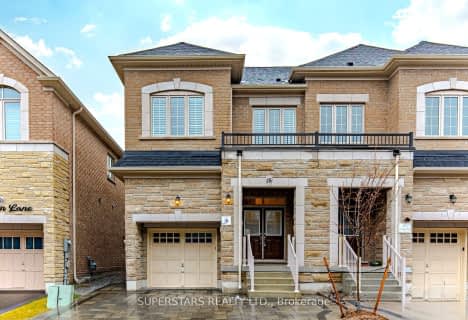
St Gabriel Lalemant Catholic School
Elementary: Catholic
1.90 km
Blessed Pier Giorgio Frassati Catholic School
Elementary: Catholic
0.05 km
Tom Longboat Junior Public School
Elementary: Public
2.08 km
Thomas L Wells Public School
Elementary: Public
0.78 km
Cedarwood Public School
Elementary: Public
1.96 km
Brookside Public School
Elementary: Public
0.16 km
St Mother Teresa Catholic Academy Secondary School
Secondary: Catholic
2.71 km
Francis Libermann Catholic High School
Secondary: Catholic
4.10 km
Father Michael McGivney Catholic Academy High School
Secondary: Catholic
4.26 km
Albert Campbell Collegiate Institute
Secondary: Public
3.81 km
Lester B Pearson Collegiate Institute
Secondary: Public
2.91 km
Middlefield Collegiate Institute
Secondary: Public
3.42 km




