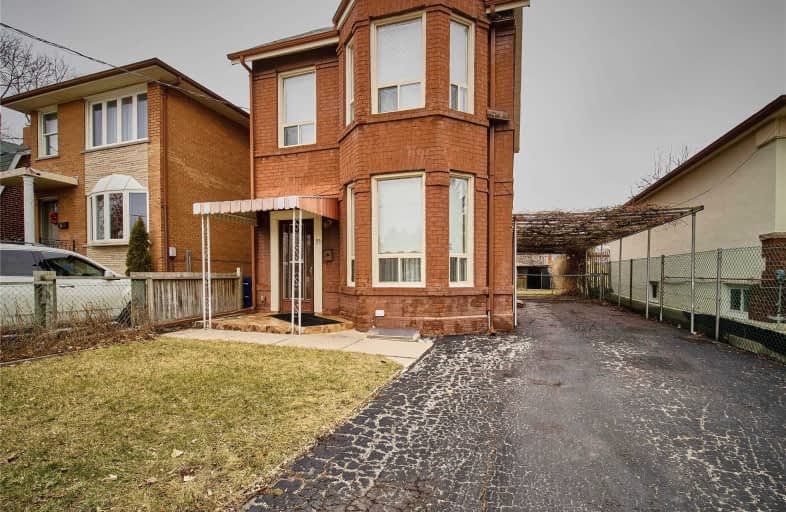
Étienne Brûlé Junior School
Elementary: Public
0.43 km
Karen Kain School of the Arts
Elementary: Public
1.21 km
St Mark Catholic School
Elementary: Catholic
0.38 km
David Hornell Junior School
Elementary: Public
1.58 km
Park Lawn Junior and Middle School
Elementary: Public
1.01 km
Swansea Junior and Senior Junior and Senior Public School
Elementary: Public
1.32 km
The Student School
Secondary: Public
2.76 km
Ursula Franklin Academy
Secondary: Public
2.79 km
Runnymede Collegiate Institute
Secondary: Public
3.35 km
Etobicoke School of the Arts
Secondary: Public
1.47 km
Western Technical & Commercial School
Secondary: Public
2.79 km
Bishop Allen Academy Catholic Secondary School
Secondary: Catholic
1.60 km


