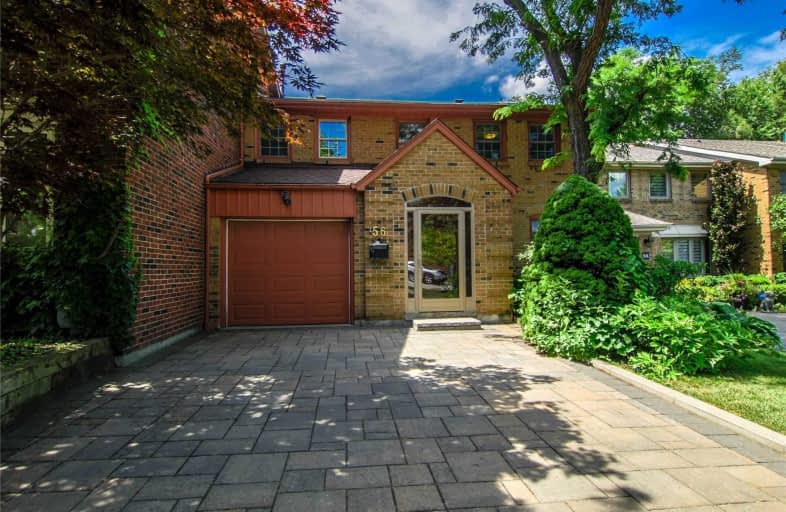
3D Walkthrough

Blessed Trinity Catholic School
Elementary: Catholic
0.73 km
St Gabriel Catholic Catholic School
Elementary: Catholic
1.31 km
Finch Public School
Elementary: Public
0.41 km
Hollywood Public School
Elementary: Public
1.11 km
Bayview Middle School
Elementary: Public
0.79 km
Cummer Valley Middle School
Elementary: Public
1.10 km
Avondale Secondary Alternative School
Secondary: Public
1.65 km
St Andrew's Junior High School
Secondary: Public
3.20 km
St. Joseph Morrow Park Catholic Secondary School
Secondary: Catholic
1.81 km
Cardinal Carter Academy for the Arts
Secondary: Catholic
2.28 km
Brebeuf College School
Secondary: Catholic
2.49 km
Earl Haig Secondary School
Secondary: Public
1.62 km
$
$1,578,000
- 3 bath
- 4 bed
- 2000 sqft
36 Routliffe Lane, Toronto, Ontario • M2N 0A5 • Newtonbrook West



