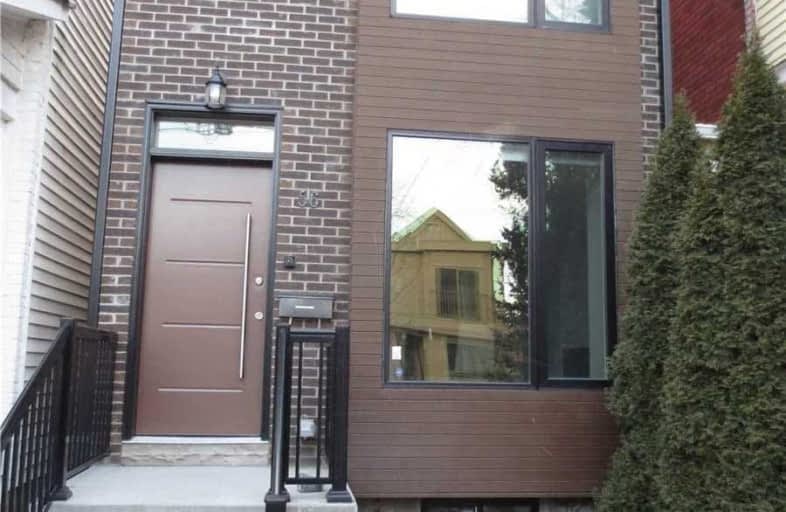
ÉÉC du Bon-Berger
Elementary: Catholic
1.00 km
Equinox Holistic Alternative School
Elementary: Public
1.02 km
Bruce Public School
Elementary: Public
0.53 km
St Joseph Catholic School
Elementary: Catholic
0.16 km
Leslieville Junior Public School
Elementary: Public
0.32 km
Duke of Connaught Junior and Senior Public School
Elementary: Public
0.61 km
First Nations School of Toronto
Secondary: Public
1.66 km
School of Life Experience
Secondary: Public
1.75 km
Subway Academy I
Secondary: Public
1.65 km
St Patrick Catholic Secondary School
Secondary: Catholic
1.50 km
Monarch Park Collegiate Institute
Secondary: Public
1.64 km
Riverdale Collegiate Institute
Secondary: Public
0.67 km
$
$4,000
- 2 bath
- 3 bed
- 1500 sqft
613 Glebeholme Boulevard, Toronto, Ontario • M4C 1V5 • Danforth Village-East York














