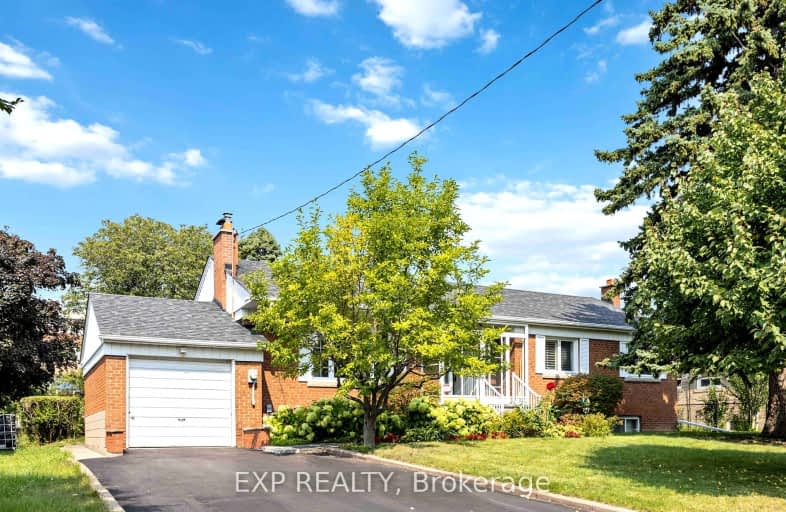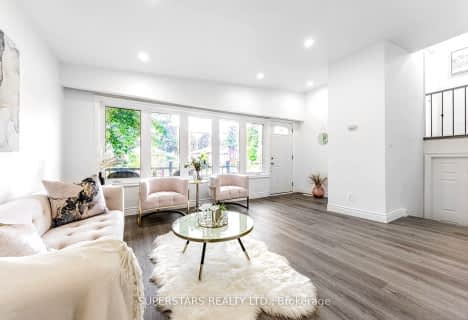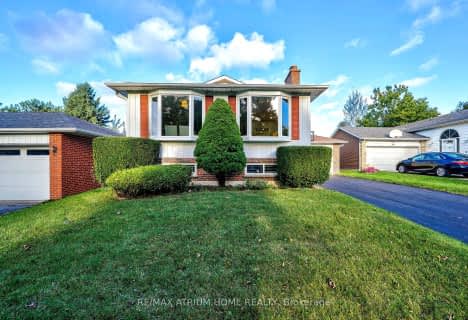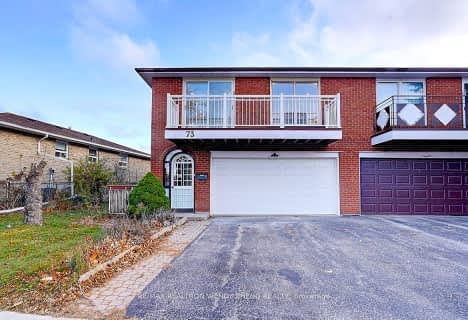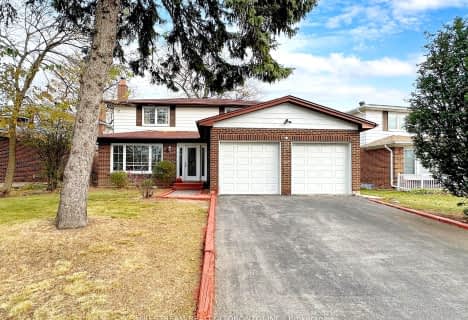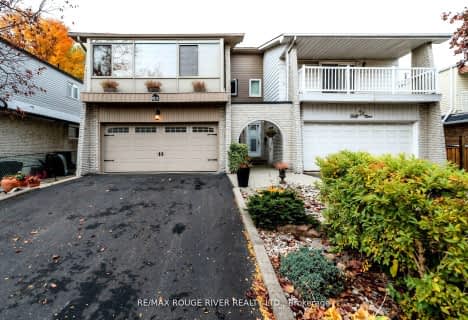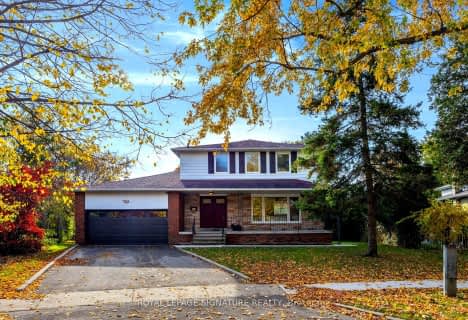Very Walkable
- Most errands can be accomplished on foot.
Good Transit
- Some errands can be accomplished by public transportation.
Bikeable
- Some errands can be accomplished on bike.

Lynngate Junior Public School
Elementary: PublicJohn Buchan Senior Public School
Elementary: PublicInglewood Heights Junior Public School
Elementary: PublicHoly Spirit Catholic School
Elementary: CatholicTam O'Shanter Junior Public School
Elementary: PublicGlamorgan Junior Public School
Elementary: PublicCaring and Safe Schools LC2
Secondary: PublicParkview Alternative School
Secondary: PublicMsgr Fraser-Midland
Secondary: CatholicSir William Osler High School
Secondary: PublicStephen Leacock Collegiate Institute
Secondary: PublicAgincourt Collegiate Institute
Secondary: Public-
Highland Heights Park
30 Glendower Circt, Toronto ON 1.72km -
Birkdale Ravine
1100 Brimley Rd, Scarborough ON M1P 3X9 3.14km -
Thomson Memorial Park
1005 Brimley Rd, Scarborough ON M1P 3E8 3.83km
-
TD Bank Financial Group
3477 Sheppard Ave E (at Aragon Ave), Scarborough ON M1T 3K6 0.83km -
TD Bank Financial Group
2565 Warden Ave (at Bridletowne Cir.), Scarborough ON M1W 2H5 1.96km -
TD Bank
2135 Victoria Park Ave (at Ellesmere Avenue), Scarborough ON M1R 0G1 3.12km
- 2 bath
- 4 bed
33 Wishing Well Drive, Toronto, Ontario • M1T 1H9 • Tam O'Shanter-Sullivan
- 4 bath
- 4 bed
- 2500 sqft
61 Fulbert Crescent, Toronto, Ontario • M1S 1C5 • Agincourt South-Malvern West
