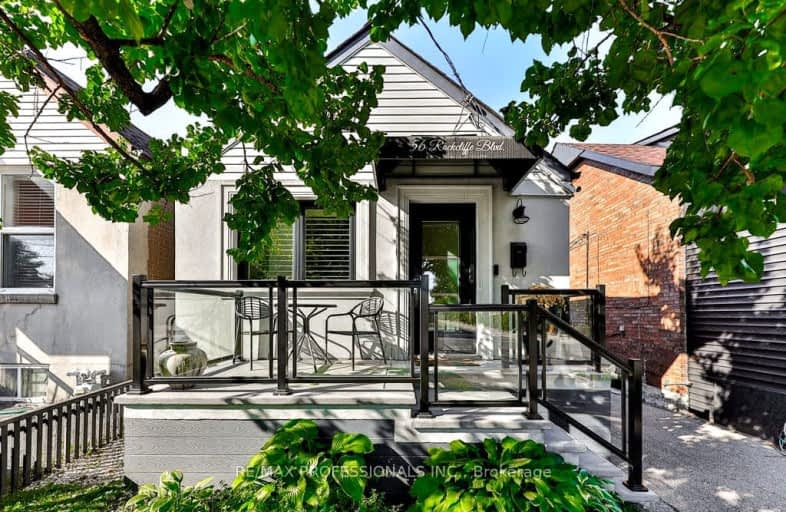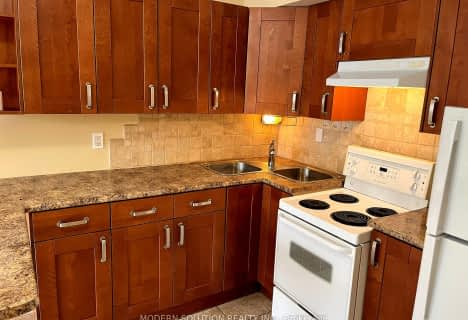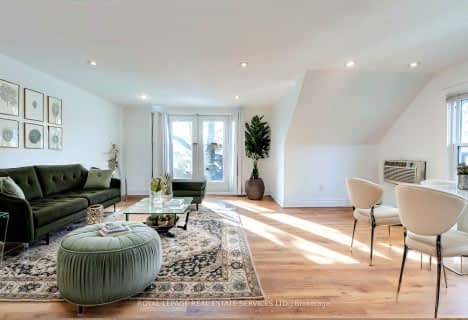Somewhat Walkable
- Some errands can be accomplished on foot.
Excellent Transit
- Most errands can be accomplished by public transportation.
Somewhat Bikeable
- Most errands require a car.

Dennis Avenue Community School
Elementary: PublicCordella Junior Public School
Elementary: PublicRockcliffe Middle School
Elementary: PublicRoselands Junior Public School
Elementary: PublicGeorge Syme Community School
Elementary: PublicOur Lady of Victory Catholic School
Elementary: CatholicFrank Oke Secondary School
Secondary: PublicYork Humber High School
Secondary: PublicGeorge Harvey Collegiate Institute
Secondary: PublicRunnymede Collegiate Institute
Secondary: PublicBlessed Archbishop Romero Catholic Secondary School
Secondary: CatholicYork Memorial Collegiate Institute
Secondary: Public-
Smythe Park
61 Black Creek Blvd, Toronto ON M6N 4K7 0.56km -
Earlscourt Park
1200 Lansdowne Ave, Toronto ON M6H 3Z8 3.22km -
High Park
1873 Bloor St W (at Parkside Dr), Toronto ON M6R 2Z3 3.55km
-
CIBC
1174 Weston Rd (at Eglinton Ave. W.), Toronto ON M6M 4P4 0.85km -
TD Bank Financial Group
2623 Eglinton Ave W, Toronto ON M6M 1T6 1.7km -
CIBC
2400 Eglinton Ave W (at West Side Mall), Toronto ON M6M 1S6 2.35km
- 1 bath
- 1 bed
05-1594 Dupont Street, Toronto, Ontario • M6P 3S7 • Dovercourt-Wallace Emerson-Junction
- 1 bath
- 1 bed
- 700 sqft
100 Flamborough Drive, Toronto, Ontario • M6M 2R7 • Brookhaven-Amesbury
- 1 bath
- 2 bed
Unit -678 Tretheway Drive East, Toronto, Ontario • M6M 4C4 • Brookhaven-Amesbury
- 1 bath
- 1 bed
- 700 sqft
Lower-110 Strathnairn Avenue, Toronto, Ontario • M6M 2G1 • Beechborough-Greenbrook














