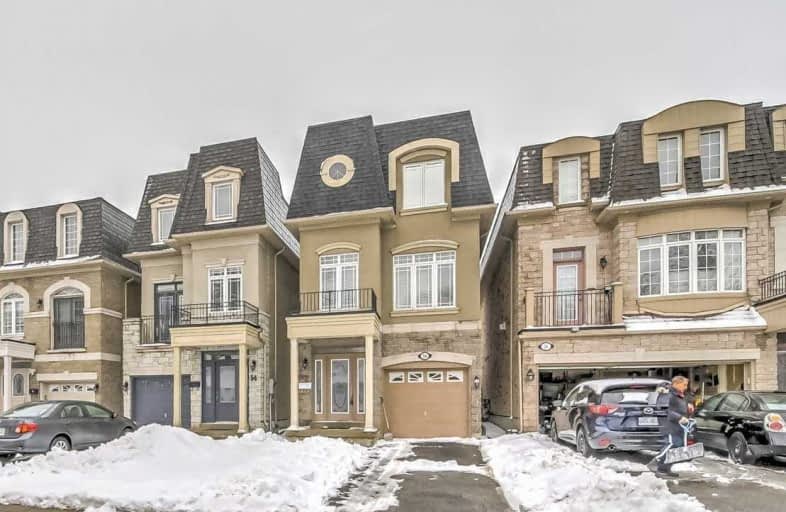
Muirhead Public School
Elementary: Public
0.61 km
Pleasant View Junior High School
Elementary: Public
1.10 km
St. Kateri Tekakwitha Catholic School
Elementary: Catholic
1.05 km
St Gerald Catholic School
Elementary: Catholic
0.39 km
Fairglen Junior Public School
Elementary: Public
0.98 km
Brian Public School
Elementary: Public
0.48 km
Caring and Safe Schools LC2
Secondary: Public
1.72 km
North East Year Round Alternative Centre
Secondary: Public
1.62 km
Pleasant View Junior High School
Secondary: Public
1.08 km
Parkview Alternative School
Secondary: Public
1.79 km
George S Henry Academy
Secondary: Public
1.72 km
Sir John A Macdonald Collegiate Institute
Secondary: Public
1.12 km
$
$1,188,000
- 2 bath
- 4 bed
29 Davisbrook Boulevard, Toronto, Ontario • M1T 2H6 • Tam O'Shanter-Sullivan







