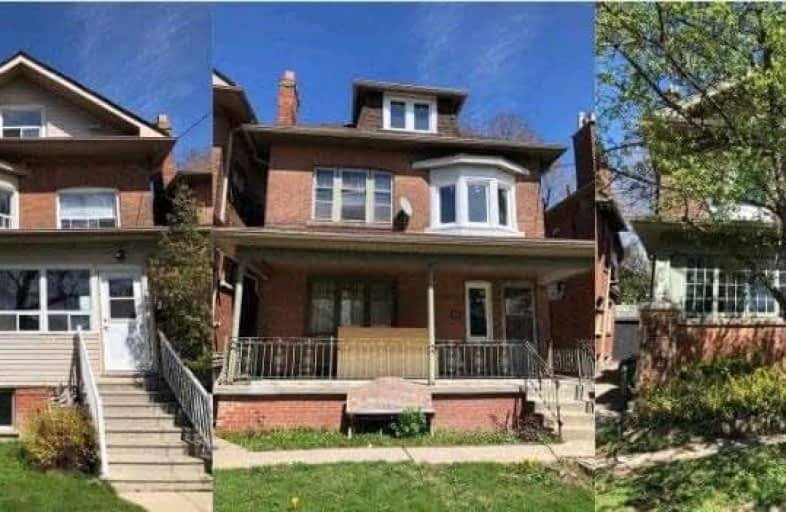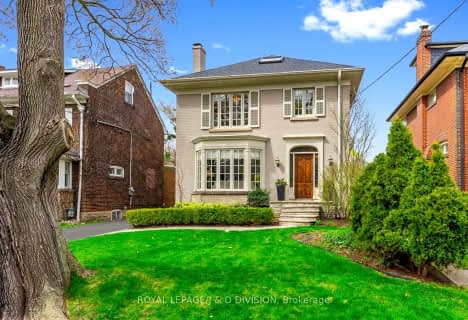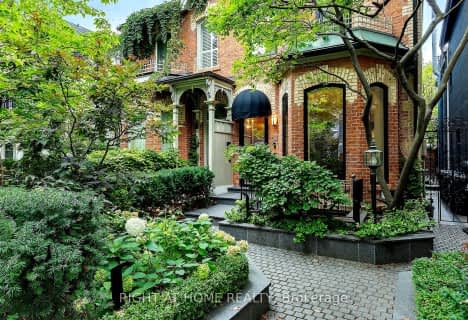
St. Bruno _x0013_ St. Raymond Catholic School
Elementary: Catholic
0.68 km
St Alphonsus Catholic School
Elementary: Catholic
0.76 km
Hillcrest Community School
Elementary: Public
0.67 km
Winona Drive Senior Public School
Elementary: Public
0.58 km
McMurrich Junior Public School
Elementary: Public
0.57 km
Humewood Community School
Elementary: Public
0.90 km
Msgr Fraser Orientation Centre
Secondary: Catholic
1.59 km
West End Alternative School
Secondary: Public
1.88 km
Msgr Fraser College (Alternate Study) Secondary School
Secondary: Catholic
1.54 km
Vaughan Road Academy
Secondary: Public
1.67 km
Oakwood Collegiate Institute
Secondary: Public
0.98 km
Loretto College School
Secondary: Catholic
1.90 km














