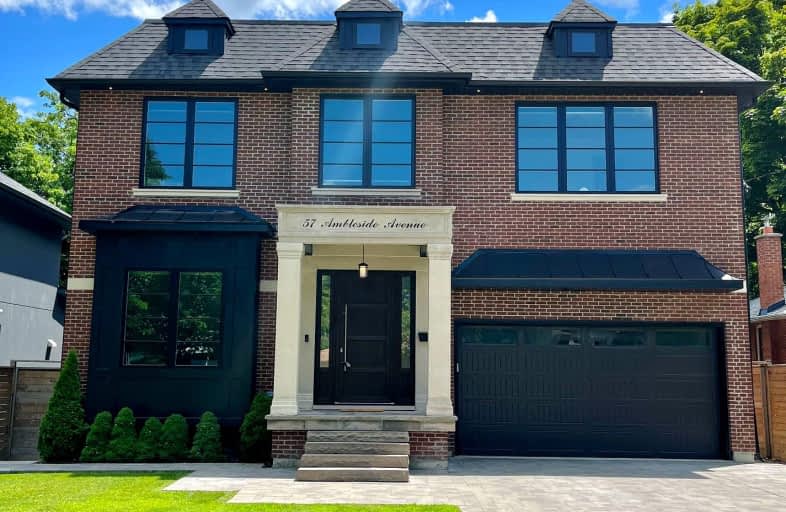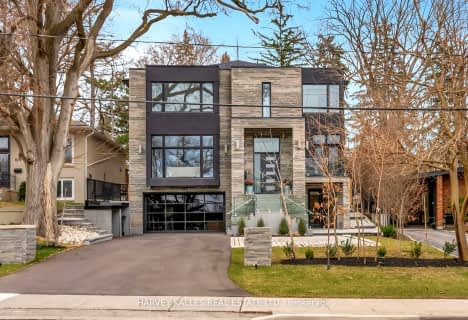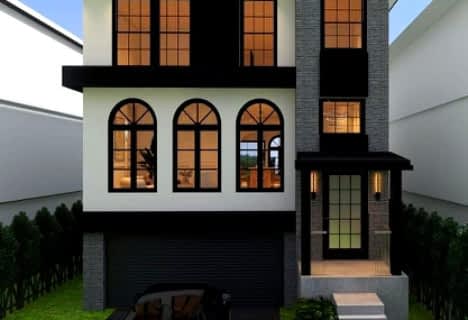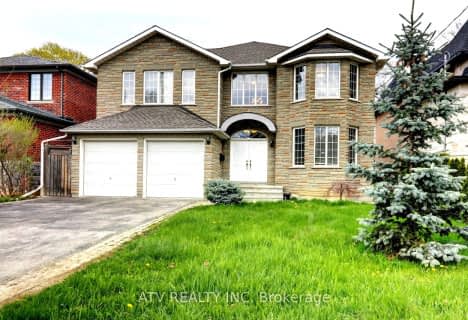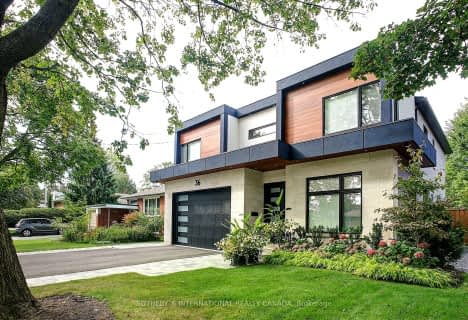Very Walkable
- Most errands can be accomplished on foot.
Good Transit
- Some errands can be accomplished by public transportation.
Bikeable
- Some errands can be accomplished on bike.

Karen Kain School of the Arts
Elementary: PublicSt Louis Catholic School
Elementary: CatholicSunnylea Junior School
Elementary: PublicHoly Angels Catholic School
Elementary: CatholicÉÉC Sainte-Marguerite-d'Youville
Elementary: CatholicNorseman Junior Middle School
Elementary: PublicEtobicoke Year Round Alternative Centre
Secondary: PublicLakeshore Collegiate Institute
Secondary: PublicEtobicoke School of the Arts
Secondary: PublicEtobicoke Collegiate Institute
Secondary: PublicFather John Redmond Catholic Secondary School
Secondary: CatholicBishop Allen Academy Catholic Secondary School
Secondary: Catholic-
Park Lawn Park
Pk Lawn Rd, Etobicoke ON M8Y 4B6 1.6km -
Grand Avenue Park
Toronto ON 1.62km -
Humber Bay Shores Park
15 Marine Parade Dr, Toronto ON 2.84km
-
TD Bank Financial Group
1048 Islington Ave, Etobicoke ON M8Z 6A4 0.73km -
RBC Royal Bank
1000 the Queensway, Etobicoke ON M8Z 1P7 1.74km -
TD Bank Financial Group
125 the Queensway, Toronto ON M8Y 1H6 2.38km
- 6 bath
- 4 bed
- 3500 sqft
23 Chartwell Road, Toronto, Ontario • M8Z 4E9 • Stonegate-Queensway
- 5 bath
- 4 bed
- 3500 sqft
19 Mervyn Avenue, Toronto, Ontario • M9B 1M9 • Islington-City Centre West
- 5 bath
- 4 bed
- 3000 sqft
105 Ashbourne Drive, Toronto, Ontario • M9B 4H6 • Islington-City Centre West
- 4 bath
- 4 bed
- 2500 sqft
199 Riverside Drive, Toronto, Ontario • M6S 4A8 • High Park-Swansea
- 5 bath
- 4 bed
- 3500 sqft
603 Royal York Road, Toronto, Ontario • M8Y 2S8 • Stonegate-Queensway
- 6 bath
- 4 bed
- 3500 sqft
837 ROYAL YORK Road, Toronto, Ontario • M9Y 2V1 • Stonegate-Queensway
- 5 bath
- 4 bed
- 3000 sqft
31 Shaver Avenue South, Toronto, Ontario • M9B 3T2 • Islington-City Centre West
- 5 bath
- 4 bed
36 Burrows Avenue, Toronto, Ontario • M9B 4W7 • Islington-City Centre West
- 3 bath
- 4 bed
479 Windermere Avenue, Toronto, Ontario • M6S 3L5 • Runnymede-Bloor West Village
