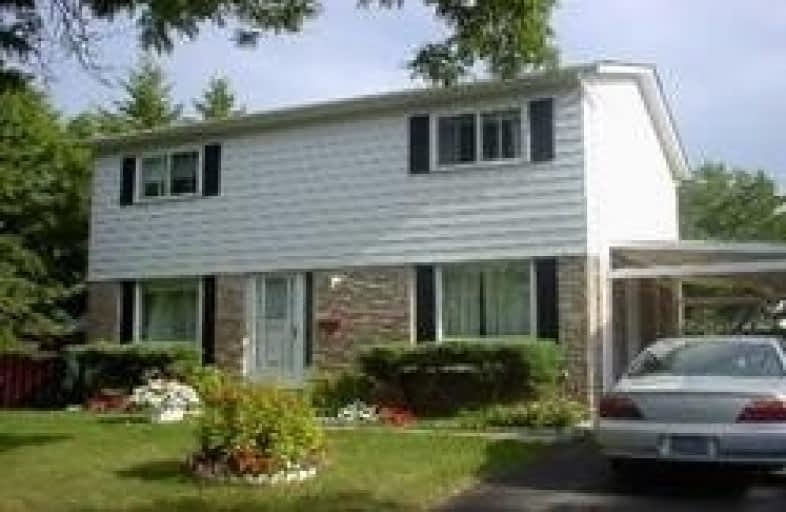
St Gabriel Lalemant Catholic School
Elementary: Catholic
0.33 km
Sacred Heart Catholic School
Elementary: Catholic
0.70 km
Dr Marion Hilliard Senior Public School
Elementary: Public
1.44 km
Tom Longboat Junior Public School
Elementary: Public
0.60 km
Mary Shadd Public School
Elementary: Public
0.81 km
Thomas L Wells Public School
Elementary: Public
1.03 km
St Mother Teresa Catholic Academy Secondary School
Secondary: Catholic
1.34 km
Francis Libermann Catholic High School
Secondary: Catholic
3.80 km
Woburn Collegiate Institute
Secondary: Public
4.12 km
Albert Campbell Collegiate Institute
Secondary: Public
3.59 km
Lester B Pearson Collegiate Institute
Secondary: Public
1.33 km
St John Paul II Catholic Secondary School
Secondary: Catholic
3.64 km


