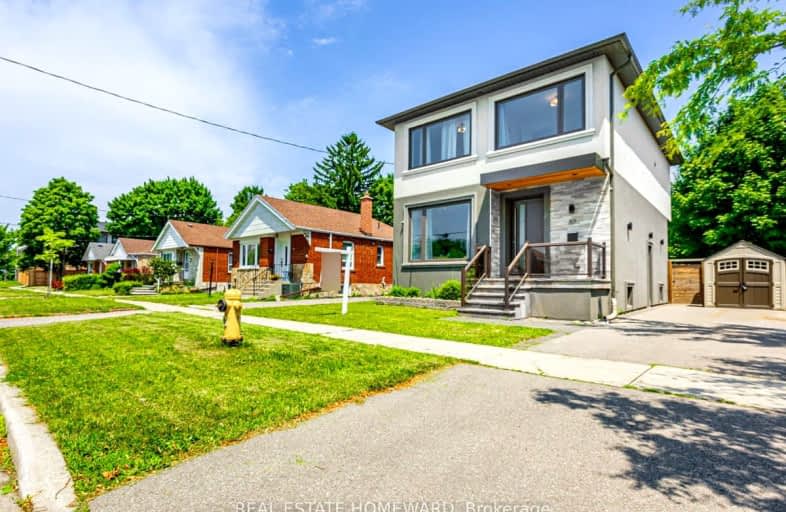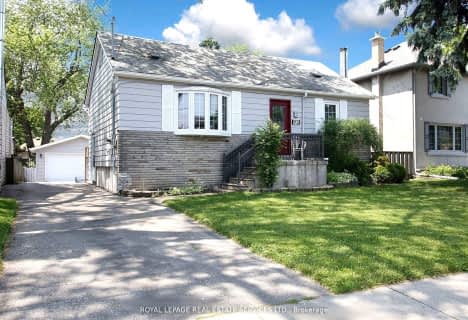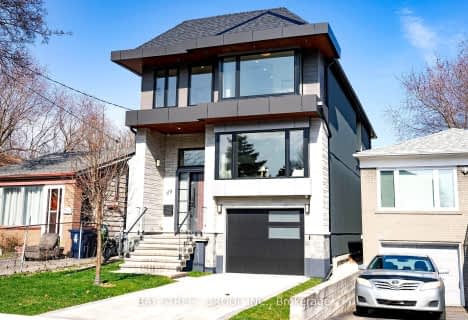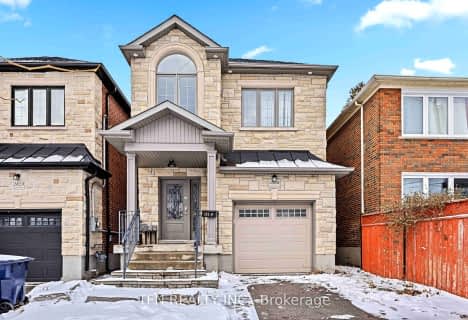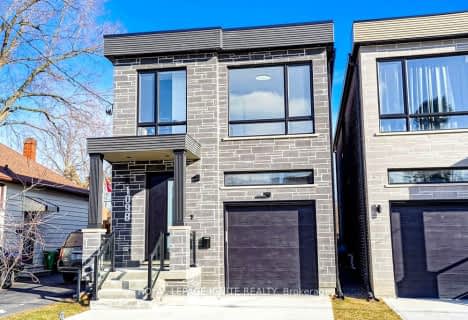Very Walkable
- Most errands can be accomplished on foot.
Good Transit
- Some errands can be accomplished by public transportation.
Somewhat Bikeable
- Most errands require a car.

Norman Cook Junior Public School
Elementary: PublicJ G Workman Public School
Elementary: PublicSt Joachim Catholic School
Elementary: CatholicGeneral Brock Public School
Elementary: PublicDanforth Gardens Public School
Elementary: PublicCorvette Junior Public School
Elementary: PublicCaring and Safe Schools LC3
Secondary: PublicSouth East Year Round Alternative Centre
Secondary: PublicScarborough Centre for Alternative Studi
Secondary: PublicBirchmount Park Collegiate Institute
Secondary: PublicJean Vanier Catholic Secondary School
Secondary: CatholicSATEC @ W A Porter Collegiate Institute
Secondary: Public-
Birchmount Community Centre
93 Birchmount Rd, Toronto ON M1N 3J7 2.19km -
Bluffers Park
7 Brimley Rd S, Toronto ON M1M 3W3 2.8km -
Dentonia Park
Avonlea Blvd, Toronto ON 3.5km
-
TD Bank Financial Group
2020 Eglinton Ave E, Scarborough ON M1L 2M6 2.2km -
TD Bank Financial Group
15 Eglinton Sq (btw Victoria Park Ave. & Pharmacy Ave.), Scarborough ON M1L 2K1 3km -
RBC Royal Bank
3091 Lawrence Ave E, Scarborough ON M1H 1A1 4.74km
- 5 bath
- 4 bed
- 2500 sqft
119 Preston Street, Toronto, Ontario • M1N 3N4 • Birchcliffe-Cliffside
- 4 bath
- 4 bed
- 2000 sqft
76A Amsterdam Avenue, Toronto, Ontario • M4B 2C2 • O'Connor-Parkview
- 4 bath
- 4 bed
- 3000 sqft
2A Malta Street, Toronto, Ontario • M1N 2L3 • Birchcliffe-Cliffside
- 5 bath
- 4 bed
- 2000 sqft
282B Aylesworth Avenue, Toronto, Ontario • M1N 2K2 • Birchcliffe-Cliffside
- 3 bath
- 4 bed
10-45 45 Birchmount Road, Toronto, Ontario • M1N 3J5 • Birchcliffe-Cliffside
