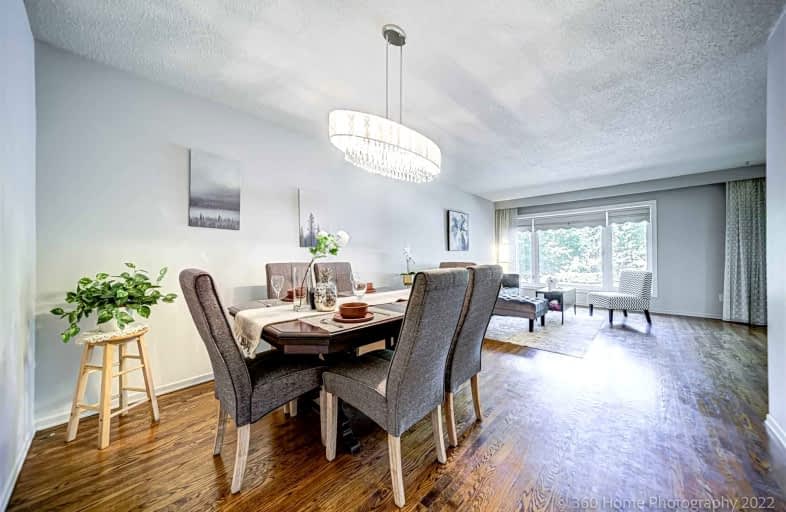Car-Dependent
- Most errands require a car.
Good Transit
- Some errands can be accomplished by public transportation.
Bikeable
- Some errands can be accomplished on bike.

Holy Redeemer Catholic School
Elementary: CatholicPineway Public School
Elementary: PublicZion Heights Middle School
Elementary: PublicCresthaven Public School
Elementary: PublicSteelesview Public School
Elementary: PublicLester B Pearson Elementary School
Elementary: PublicMsgr Fraser College (Northeast)
Secondary: CatholicSt. Joseph Morrow Park Catholic Secondary School
Secondary: CatholicGeorges Vanier Secondary School
Secondary: PublicA Y Jackson Secondary School
Secondary: PublicBrebeuf College School
Secondary: CatholicSt Robert Catholic High School
Secondary: Catholic-
Cummer Park
6000 Leslie St (Cummer Ave), Toronto ON M2H 1J9 0.6km -
Glencrest Park
1.81km -
McNicoll Avenue Child Care Program
McNicoll Ave & Don Mills Rd, Toronto ON 2.01km
-
TD Bank Financial Group
7085 Woodbine Ave (at Steeles Ave. E), Markham ON L3R 1A3 2.74km -
CIBC
7125 Woodbine Ave (at Steeles Ave. E), Markham ON L3R 1A3 2.77km -
Tangerine
3389 Steeles Ave E (Victoria Park Ave.), Toronto ON M2H 3S8 2.93km
- 4 bath
- 4 bed
- 2000 sqft
147 Chipwood Crescent, Toronto, Ontario • M2J 3X6 • Pleasant View
- 3 bath
- 5 bed
- 1500 sqft
266 Mcnicoll Avenue, Toronto, Ontario • M2H 2C7 • Hillcrest Village
- 4 bath
- 4 bed
- 1500 sqft
153 Willowbrook Road, Markham, Ontario • L3T 5P4 • Aileen-Willowbrook
- 4 bath
- 5 bed
- 3000 sqft
41 Tollerton Avenue, Toronto, Ontario • M2K 2H1 • Bayview Woods-Steeles














