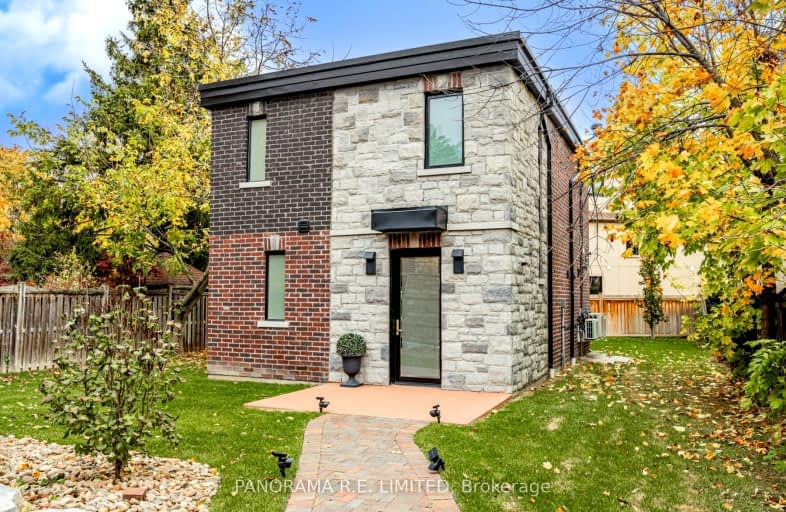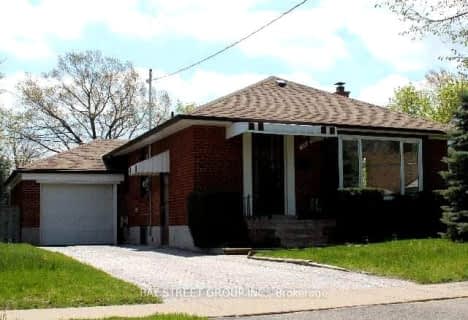Very Walkable
- Most errands can be accomplished on foot.
Rider's Paradise
- Daily errands do not require a car.
Bikeable
- Some errands can be accomplished on bike.

Wedgewood Junior School
Elementary: PublicRosethorn Junior School
Elementary: PublicIslington Junior Middle School
Elementary: PublicOur Lady of Peace Catholic School
Elementary: CatholicSt Gregory Catholic School
Elementary: CatholicOur Lady of Sorrows Catholic School
Elementary: CatholicEtobicoke Year Round Alternative Centre
Secondary: PublicBurnhamthorpe Collegiate Institute
Secondary: PublicEtobicoke School of the Arts
Secondary: PublicEtobicoke Collegiate Institute
Secondary: PublicRichview Collegiate Institute
Secondary: PublicBishop Allen Academy Catholic Secondary School
Secondary: Catholic-
Chestnut Hill Park
Toronto ON 1.42km -
Loggia Condominiums
1040 the Queensway (at Islington Ave.), Etobicoke ON M8Z 0A7 2.78km -
Park Lawn Park
Pk Lawn Rd, Etobicoke ON M8Y 4B6 3.23km
-
CIBC
4914 Dundas St W (at Burnhamthorpe Rd.), Toronto ON M9A 1B5 0.71km -
President's Choice Financial ATM
3671 Dundas St W, Etobicoke ON M6S 2T3 3.95km -
TD Bank Financial Group
250 Wincott Dr, Etobicoke ON M9R 2R5 3.99km
- 1 bath
- 3 bed
1A-3810 Bloor Street West, Toronto, Ontario • M9B 6C2 • Islington-City Centre West
- 1 bath
- 3 bed
- 700 sqft
Upper-18 Cabot Court, Toronto, Ontario • M9A 2H4 • Islington-City Centre West
- 1 bath
- 2 bed
- 700 sqft
19-69 Old Mill Terrace, Toronto, Ontario • M8X 1A1 • Stonegate-Queensway
- 1 bath
- 2 bed
Upper-51 Fairlin Drive, Toronto, Ontario • M9B 4J4 • Islington-City Centre West
- 2 bath
- 3 bed
- 1100 sqft
21 Holbrooke Avenue, Toronto, Ontario • M8Y 3B1 • Stonegate-Queensway
- 2 bath
- 2 bed
Main-112 Nordin Avenue, Toronto, Ontario • M8Z 2B3 • Islington-City Centre West
- 1 bath
- 2 bed
- 700 sqft
Main-365 Dalesford Road, Toronto, Ontario • M8Y 1H1 • Stonegate-Queensway














