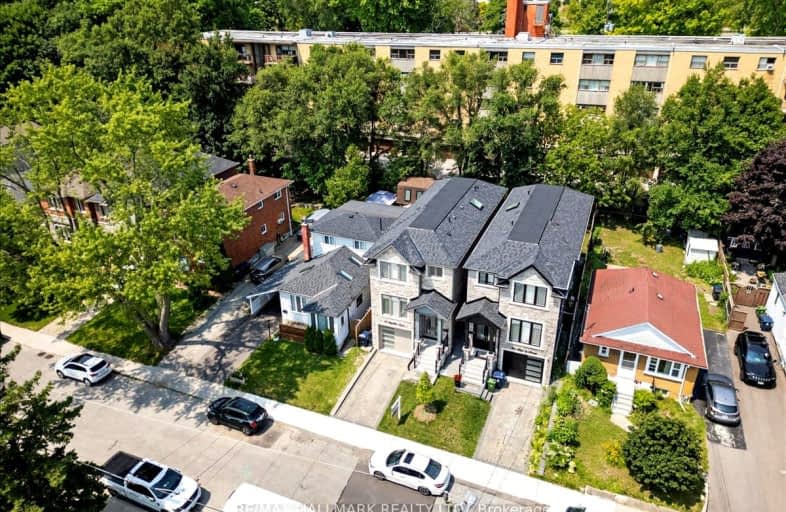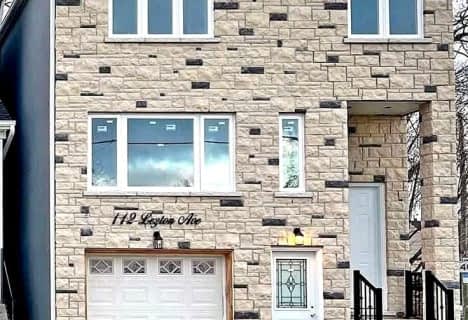Very Walkable
- Most errands can be accomplished on foot.
Good Transit
- Some errands can be accomplished by public transportation.
Bikeable
- Some errands can be accomplished on bike.

Immaculate Heart of Mary Catholic School
Elementary: CatholicJ G Workman Public School
Elementary: PublicBirch Cliff Heights Public School
Elementary: PublicBirch Cliff Public School
Elementary: PublicWarden Avenue Public School
Elementary: PublicDanforth Gardens Public School
Elementary: PublicNotre Dame Catholic High School
Secondary: CatholicNeil McNeil High School
Secondary: CatholicBirchmount Park Collegiate Institute
Secondary: PublicMalvern Collegiate Institute
Secondary: PublicBlessed Cardinal Newman Catholic School
Secondary: CatholicSATEC @ W A Porter Collegiate Institute
Secondary: Public-
Tasteco Supermarket
18-462 Birchmount Road, Scarborough 1.38km -
Sun Valley Market
468 Danforth Road, Scarborough 1.43km -
Banglabazar Supermarket
2355 Kingston Road, Scarborough 1.73km
-
The Beer Store
3130 Danforth Avenue, Scarborough 1.79km -
LCBO
3111 Danforth Avenue, Scarborough 1.8km -
The Wine Shop
50 Musgrave Street, Toronto 2.08km
-
Enrico's Pizza
1736 Kingston Road, Scarborough 0.33km -
Ume Fashion Sushi
1732 Kingston Road, Scarborough 0.33km -
Corbin Catering and Foods
1670 Kingston Road, Scarborough 0.43km
-
The Birchcliff
1680 Kingston Road, Scarborough 0.41km -
Tim Hortons
415 Danforth Road, Scarborough 1.2km -
Coffee Dome Donuts
2223 Kingston Road, Scarborough 1.36km
-
CIBC Branch with ATM
450 Danforth Road, Scarborough 1.36km -
TD Canada Trust Branch and ATM
3060 Danforth Avenue, East York 2.02km -
Scotiabank
2479 Kingston Road, Scarborough 2.05km
-
Global
389 Birchmount Road, Scarborough 0.78km -
Danforth Gas & Wash (BBQ Refill & Auto Propane Centre)
3561 Danforth Avenue, Scarborough 0.79km -
Centex Gas Scarborough
2314 Kingston Road, Scarborough 1.55km
-
Birchcliff Studio
1670 Kingston Road, Scarborough 0.43km -
Variety Ontario
3701 Danforth Avenue, Scarborough 0.64km -
Variety Village
Birchmount Road, Toronto 0.67km
-
Danforth - Birchmount Parkette
Scarborough 0.13km -
Danforth - Birchmount Parkette
3625 Danforth Avenue, Toronto 0.21km -
Avalon Parkette
1700 Kingston Road, Scarborough 0.38km
-
Free Library
14 Springbank Avenue, Scarborough 0.43km -
Little Free Library
48 Harding Boulevard, Scarborough 0.52km -
Toronto Public Library - Taylor Memorial Branch
1440 Kingston Road, Scarborough 1.03km
-
Main Healthcare (Specialized Centre)
3400 Danforth Avenue Unit # 6, Scarborough 0.93km -
Danforth Village Pharmacy
3400 Danforth Avenue Unit#6, Scarborough 0.94km -
House Of The Dogs
Toronto 1.06km
-
Danforth Pharmacy
3502 Danforth Avenue, Scarborough 0.79km -
Danforth Village Pharmacy
3400 Danforth Avenue Unit#6, Scarborough 0.94km -
Main Drug Mart
2560 Gerrard Street East, Scarborough 1.33km
-
Birchmount Plaza
462 Birchmount Road, Scarborough 1.35km -
Victoria Crossing
Gerrard Street East, Toronto 1.92km -
Cliffside Plaza
2481 Kingston Road, Scarborough 1.97km
-
Fox Theatre
2236 Queen Street East, Toronto 3.13km -
Cineplex Odeon Eglinton Town Centre Cinemas
22 Lebovic Avenue, Scarborough 3.72km
-
Andrew's Place
1728 Kingston Road, Scarborough 0.34km -
Buster's By The Bluffs
1539 Kingston Rd, Scarborough 0.75km -
XS Bar and Lounge
3454 Danforth Avenue, Scarborough 0.89km
- 5 bath
- 5 bed
- 3000 sqft
6 Cotton Avenue, Toronto, Ontario • M1K 1Z2 • Clairlea-Birchmount
- 3 bath
- 6 bed
- 2000 sqft
559A Birchmount Road, Toronto, Ontario • M1K 1P8 • Clairlea-Birchmount
- 5 bath
- 5 bed
- 2500 sqft
6 Medonte Avenue, Toronto, Ontario • M1L 1Z3 • Clairlea-Birchmount
- 5 bath
- 4 bed
- 2000 sqft
442 Pharmacy Avenue West, Toronto, Ontario • M1L 3G6 • Clairlea-Birchmount
- 4 bath
- 4 bed
- 2000 sqft
76A Amsterdam Avenue, Toronto, Ontario • M4B 2C2 • O'Connor-Parkview
- 5 bath
- 4 bed
- 2500 sqft
54 A Butterworth Avenue, Toronto, Ontario • M1L 1H5 • Birchcliffe-Cliffside














