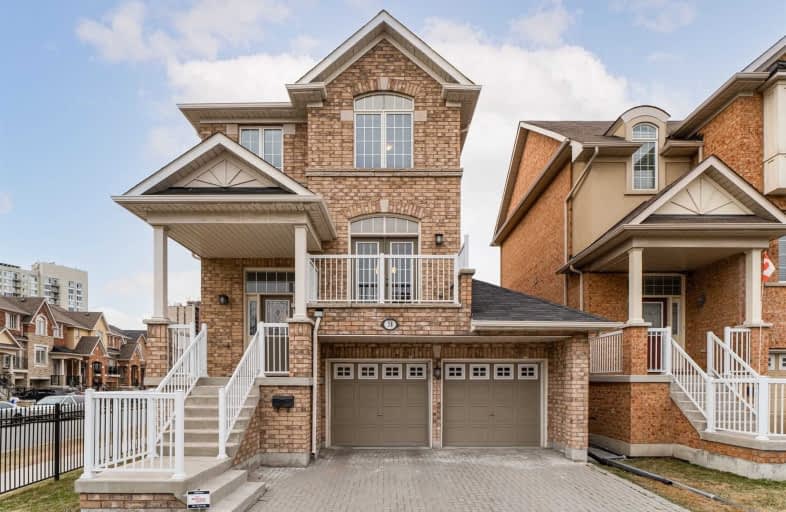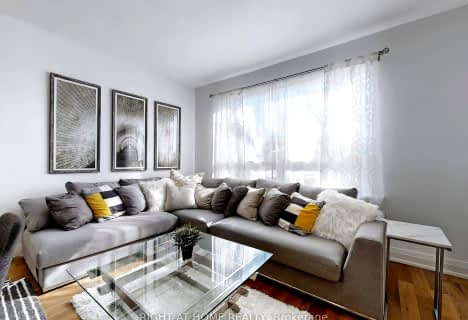
Boys Leadership Academy
Elementary: Public
1.60 km
Braeburn Junior School
Elementary: Public
1.20 km
St Simon Catholic School
Elementary: Catholic
1.32 km
St. Andre Catholic School
Elementary: Catholic
1.63 km
Gulfstream Public School
Elementary: Public
1.03 km
St Jude Catholic School
Elementary: Catholic
1.05 km
Emery EdVance Secondary School
Secondary: Public
1.93 km
Msgr Fraser College (Norfinch Campus)
Secondary: Catholic
2.96 km
Thistletown Collegiate Institute
Secondary: Public
2.26 km
Emery Collegiate Institute
Secondary: Public
1.93 km
Westview Centennial Secondary School
Secondary: Public
2.45 km
St. Basil-the-Great College School
Secondary: Catholic
0.47 km
$
$1,349,000
- 2 bath
- 3 bed
- 1100 sqft
13490-122 Honeywood Road, Toronto, Ontario • M3N 1B4 • Glenfield-Jane Heights
$
$1,198,000
- 4 bath
- 4 bed
- 2500 sqft
26 Sanderson Road, Toronto, Ontario • M9V 1C7 • Thistletown-Beaumonde Heights














