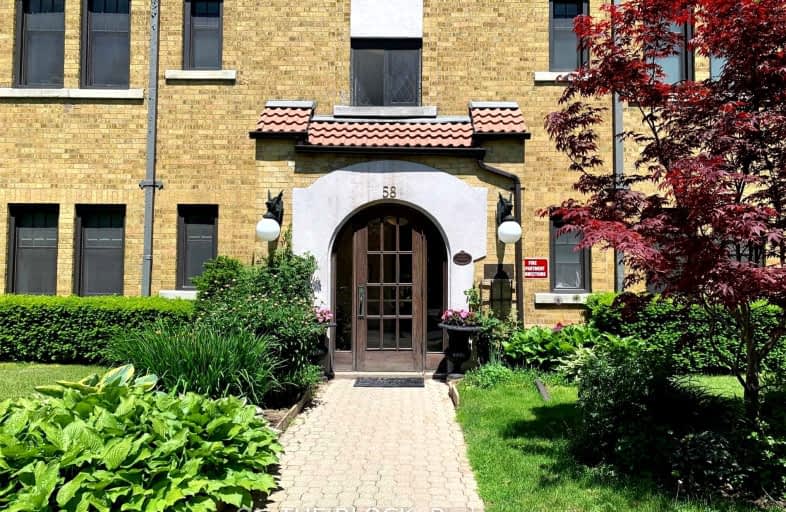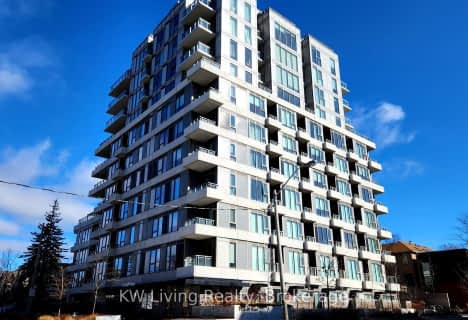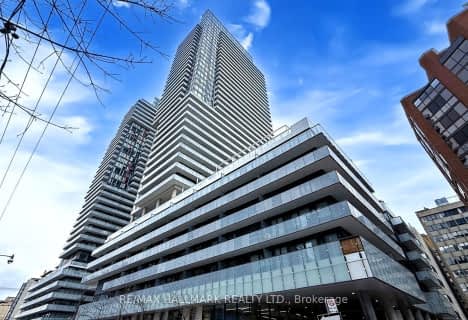Somewhat Walkable
- Some errands can be accomplished on foot.
Excellent Transit
- Most errands can be accomplished by public transportation.
Very Bikeable
- Most errands can be accomplished on bike.

Sunny View Junior and Senior Public School
Elementary: PublicSt Monica Catholic School
Elementary: CatholicBlythwood Junior Public School
Elementary: PublicJohn Fisher Junior Public School
Elementary: PublicEglinton Junior Public School
Elementary: PublicJohn Ross Robertson Junior Public School
Elementary: PublicMsgr Fraser College (Midtown Campus)
Secondary: CatholicLeaside High School
Secondary: PublicMarshall McLuhan Catholic Secondary School
Secondary: CatholicNorth Toronto Collegiate Institute
Secondary: PublicLawrence Park Collegiate Institute
Secondary: PublicNorthern Secondary School
Secondary: Public-
88 Erskine Dog Park
Toronto ON 0.22km -
Glen Gould Park
480 Rd Ave (St. Clair Avenue), Toronto ON 3.14km -
Sunnybrook Park
Eglinton Ave E (at Leslie St), Toronto ON 3.24km
-
RBC Royal Bank
2346 Yonge St (at Orchard View Blvd.), Toronto ON M4P 2W7 0.69km -
TD Bank Financial Group
3174 Yonge St (at Bedford Park Ave), Toronto ON M4N 2L1 1.55km -
TD Bank Financial Group
1677 Ave Rd (Lawrence Ave.), North York ON M5M 3Y3 2.2km
For Rent
More about this building
View 58 Sherwood Avenue, Toronto- 2 bath
- 2 bed
- 800 sqft
1602-101 Erskine Avenue, Toronto, Ontario • M4P 0C5 • Mount Pleasant West
- 2 bath
- 2 bed
- 700 sqft
2813 -127 Broadway Avenue, Toronto, Ontario • M4P 1V3 • Mount Pleasant West
- 2 bath
- 2 bed
- 700 sqft
4102-2221 Yonge Street, Toronto, Ontario • M4S 2B4 • Mount Pleasant West
- — bath
- — bed
- — sqft
1105-60 St Clair Avenue West, Toronto, Ontario • M4V 1M7 • Yonge-St. Clair
- 2 bath
- 2 bed
- 700 sqft
4302-8 Eglinton Avenue East, Toronto, Ontario • M4P 0C1 • Mount Pleasant West
- 2 bath
- 2 bed
- 600 sqft
2605-117 Broadway Avenue, Toronto, Ontario • M4P 1V3 • Mount Pleasant West
- 2 bath
- 2 bed
- 600 sqft
4203-161 Roehampton Avenue, Toronto, Ontario • M4P 0C8 • Mount Pleasant West
- 1 bath
- 2 bed
- 800 sqft
205-77 Erskine Avenue, Toronto, Ontario • M4P 1Y5 • Mount Pleasant West
- 2 bath
- 2 bed
- 1000 sqft
404-188 Eglinton Avenue East, Toronto, Ontario • M4P 2X7 • Mount Pleasant West
- 2 bath
- 2 bed
- 600 sqft
2507-117 Broadway Avenue, Toronto, Ontario • M4P 1V3 • Mount Pleasant West
- 2 bath
- 3 bed
- 800 sqft
2409-39 Roehampton Avenue, Toronto, Ontario • M4P 1P9 • Mount Pleasant West














