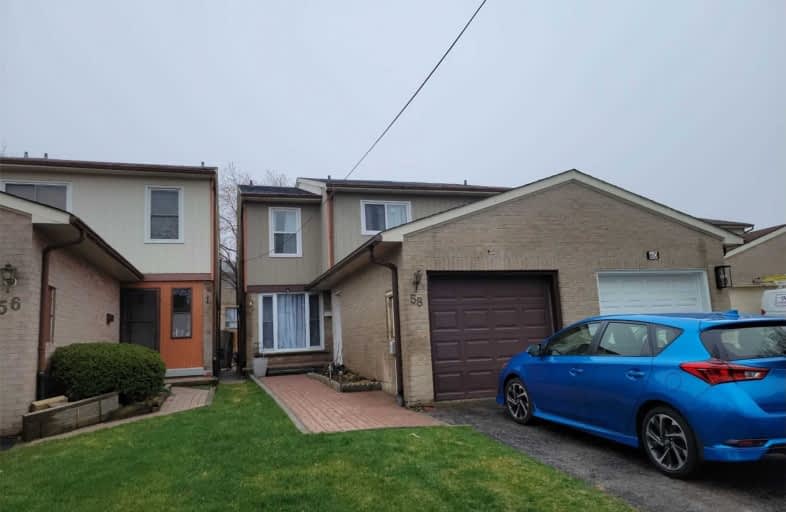
St Florence Catholic School
Elementary: Catholic
1.04 km
St Columba Catholic School
Elementary: Catholic
0.32 km
Grey Owl Junior Public School
Elementary: Public
0.61 km
Fleming Public School
Elementary: Public
0.90 km
Emily Carr Public School
Elementary: Public
0.35 km
Alexander Stirling Public School
Elementary: Public
0.40 km
Maplewood High School
Secondary: Public
5.57 km
St Mother Teresa Catholic Academy Secondary School
Secondary: Catholic
0.48 km
West Hill Collegiate Institute
Secondary: Public
3.86 km
Woburn Collegiate Institute
Secondary: Public
3.69 km
Lester B Pearson Collegiate Institute
Secondary: Public
1.49 km
St John Paul II Catholic Secondary School
Secondary: Catholic
2.10 km





