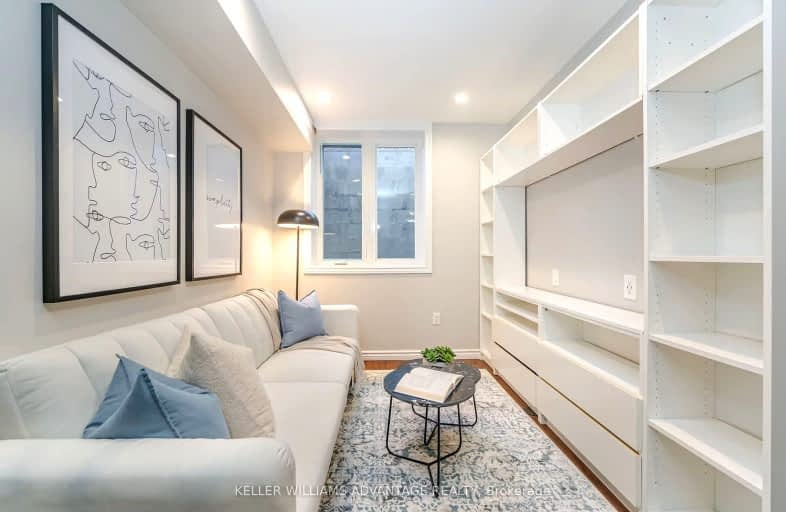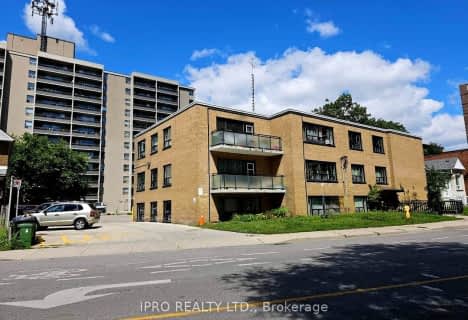Very Walkable
- Daily errands do not require a car.
Excellent Transit
- Most errands can be accomplished by public transportation.
Very Bikeable
- Most errands can be accomplished on bike.

Equinox Holistic Alternative School
Elementary: PublicÉÉC Georges-Étienne-Cartier
Elementary: CatholicRoden Public School
Elementary: PublicEarl Beatty Junior and Senior Public School
Elementary: PublicEarl Haig Public School
Elementary: PublicBowmore Road Junior and Senior Public School
Elementary: PublicSchool of Life Experience
Secondary: PublicSubway Academy I
Secondary: PublicGreenwood Secondary School
Secondary: PublicSt Patrick Catholic Secondary School
Secondary: CatholicMonarch Park Collegiate Institute
Secondary: PublicDanforth Collegiate Institute and Technical School
Secondary: Public-
Monarch Park
115 Felstead Ave (Monarch Park), Toronto ON 0.33km -
Greenwood Dog Park
Dundas, Toronto ON 1.48km -
Withrow Park Off Leash Dog Park
Logan Ave (Danforth), Toronto ON 2.11km
-
TD Bank Financial Group
16B Leslie St (at Lake Shore Blvd), Toronto ON M4M 3C1 2.53km -
Localcoin Bitcoin ATM - Noor's Fine Foods
838 Broadview Ave, Toronto ON M4K 2R1 2.94km -
ICICI Bank Canada
150 Ferrand Dr, Toronto ON M3C 3E5 4.58km
- 1 bath
- 1 bed
103-852 Broadview Avenue, Toronto, Ontario • M4K 2R1 • Playter Estates-Danforth
- — bath
- — bed
Lower-256 Mortimer Avenue, Toronto, Ontario • M4J 2C5 • Danforth Village-East York
- 1 bath
- 1 bed
103-20 Cosburn Avenue, Toronto, Ontario • M4K 2E7 • Danforth Village-East York
- 1 bath
- 1 bed
- 700 sqft
Lower-96 Hiawatha Road, Toronto, Ontario • M4L 2X8 • Greenwood-Coxwell
- 1 bath
- 2 bed
Basem-358 Monarch Park Avenue, Toronto, Ontario • M4J 4T3 • Danforth Village-East York














