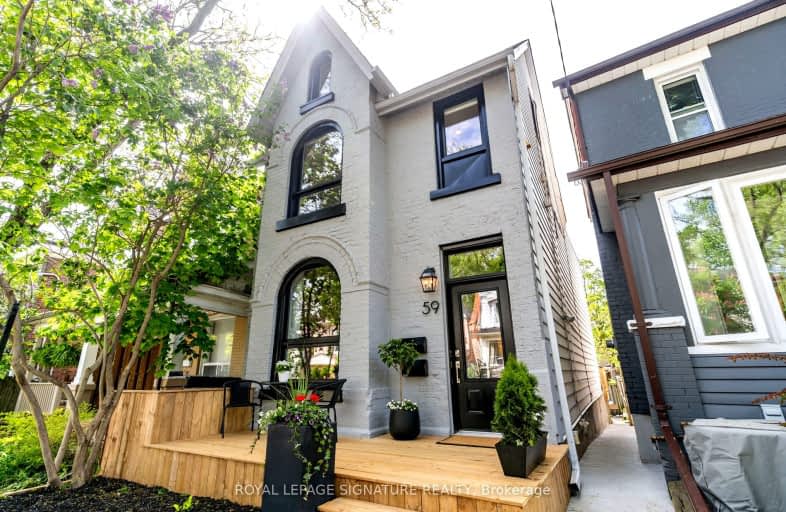Walker's Paradise
- Daily errands do not require a car.
94
/100
Excellent Transit
- Most errands can be accomplished by public transportation.
83
/100
Biker's Paradise
- Daily errands do not require a car.
94
/100

East Alternative School of Toronto
Elementary: Public
0.52 km
ÉÉC du Bon-Berger
Elementary: Catholic
0.60 km
St Joseph Catholic School
Elementary: Catholic
0.50 km
Blake Street Junior Public School
Elementary: Public
0.52 km
Leslieville Junior Public School
Elementary: Public
0.41 km
Pape Avenue Junior Public School
Elementary: Public
0.50 km
First Nations School of Toronto
Secondary: Public
1.32 km
SEED Alternative
Secondary: Public
1.17 km
Eastdale Collegiate Institute
Secondary: Public
0.92 km
Subway Academy I
Secondary: Public
1.33 km
St Patrick Catholic Secondary School
Secondary: Catholic
1.47 km
Riverdale Collegiate Institute
Secondary: Public
0.38 km
$
$4,600
- 2 bath
- 3 bed
- 1500 sqft
31 Hillcrest Park, Toronto, Ontario • M4X 1E8 • Cabbagetown-South St. James Town
$
$4,200
- 2 bath
- 3 bed
167 Queensdale Avenue, Toronto, Ontario • M4J 1Y5 • Danforth Village-East York














