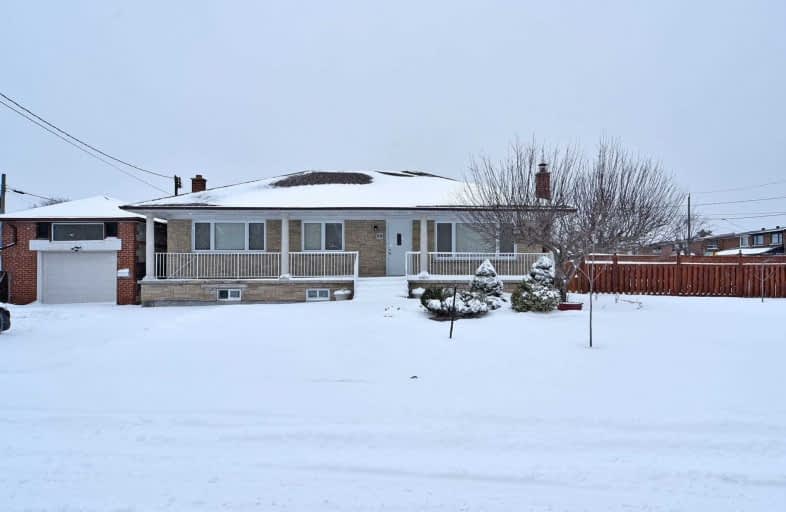
Ancaster Public School
Elementary: Public
0.80 km
École élémentaire Mathieu-da-Costa
Elementary: Public
0.99 km
Downsview Public School
Elementary: Public
1.08 km
Joyce Public School
Elementary: Public
1.80 km
St Norbert Catholic School
Elementary: Catholic
1.06 km
St Fidelis Catholic School
Elementary: Catholic
1.54 km
Yorkdale Secondary School
Secondary: Public
1.14 km
Downsview Secondary School
Secondary: Public
0.82 km
Madonna Catholic Secondary School
Secondary: Catholic
0.64 km
Chaminade College School
Secondary: Catholic
2.72 km
Dante Alighieri Academy
Secondary: Catholic
2.06 km
William Lyon Mackenzie Collegiate Institute
Secondary: Public
3.11 km
$
$899,000
- 2 bath
- 3 bed
- 1100 sqft
181 Epsom Downs Drive, Toronto, Ontario • M3M 1S8 • Downsview-Roding-CFB
$
$998,900
- 2 bath
- 3 bed
- 1100 sqft
34 William Cragg Drive, Toronto, Ontario • M3M 1T9 • Downsview-Roding-CFB














