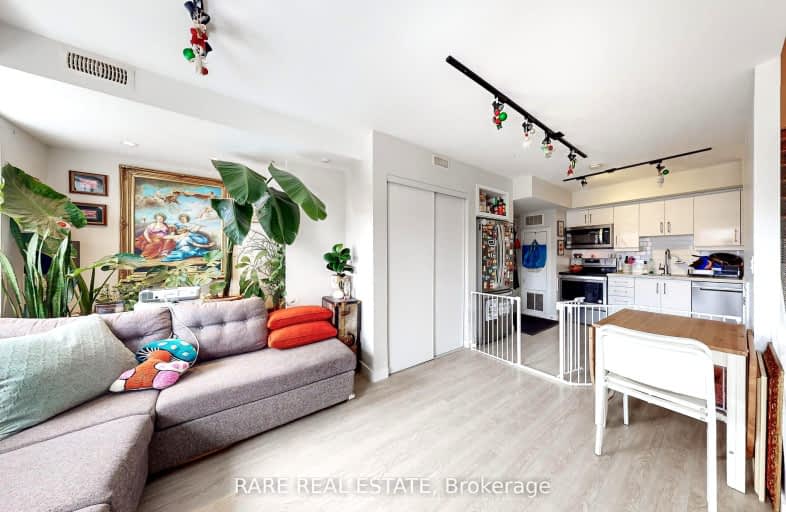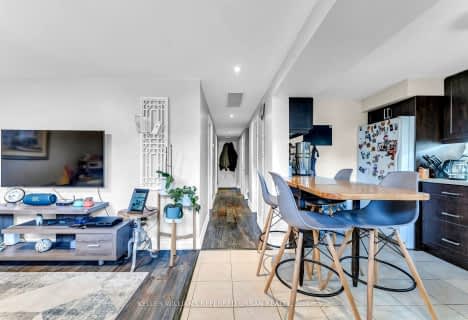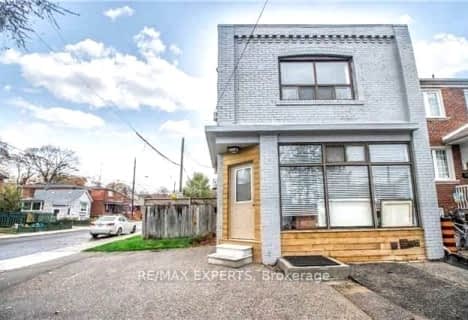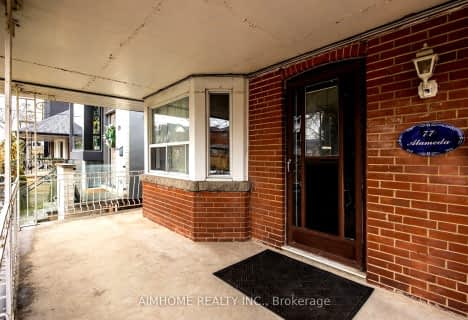Very Walkable
- Most errands can be accomplished on foot.
Excellent Transit
- Most errands can be accomplished by public transportation.
Very Bikeable
- Most errands can be accomplished on bike.

Lawrence Heights Middle School
Elementary: PublicFlemington Public School
Elementary: PublicSt Charles Catholic School
Elementary: CatholicSts Cosmas and Damian Catholic School
Elementary: CatholicGlen Park Public School
Elementary: PublicWest Preparatory Junior Public School
Elementary: PublicVaughan Road Academy
Secondary: PublicYorkdale Secondary School
Secondary: PublicOakwood Collegiate Institute
Secondary: PublicJohn Polanyi Collegiate Institute
Secondary: PublicForest Hill Collegiate Institute
Secondary: PublicDante Alighieri Academy
Secondary: Catholic-
Walter Saunders Memorial Park
440 Hopewell Ave, Toronto ON 1.07km -
Dell Park
40 Dell Park Ave, North York ON M6B 2T6 1.28km -
Roseneath Park
15 Glenhurst Ave, Toronto ON 3.09km
-
Continental Currency Exchange
3401 Dufferin St, Toronto ON M6A 2T9 1.95km -
CIBC
364 Oakwood Ave (at Rogers Rd.), Toronto ON M6E 2W2 2.53km -
CIBC
1400 Lawrence Ave W (at Keele St.), Toronto ON M6L 1A7 2.7km
- 1 bath
- 2 bed
- 700 sqft
Upper-2 Hyde Avenue, Toronto, Ontario • M6M 1J3 • Keelesdale-Eglinton West
- 1 bath
- 2 bed
- 700 sqft
04-80 Holwood Avenue, Toronto, Ontario • M6M 1P6 • Keelesdale-Eglinton West
- 1 bath
- 2 bed
04-2544 Eglinton Avenue West, Toronto, Ontario • M6M 1T1 • Keelesdale-Eglinton West
- 1 bath
- 2 bed
- 1100 sqft
61 Whitley Avenue, Toronto, Ontario • M3K 1A1 • Downsview-Roding-CFB
- 1 bath
- 2 bed
- 700 sqft
Lower-394 Caledonia Road, Toronto, Ontario • M6E 4T8 • Caledonia-Fairbank














