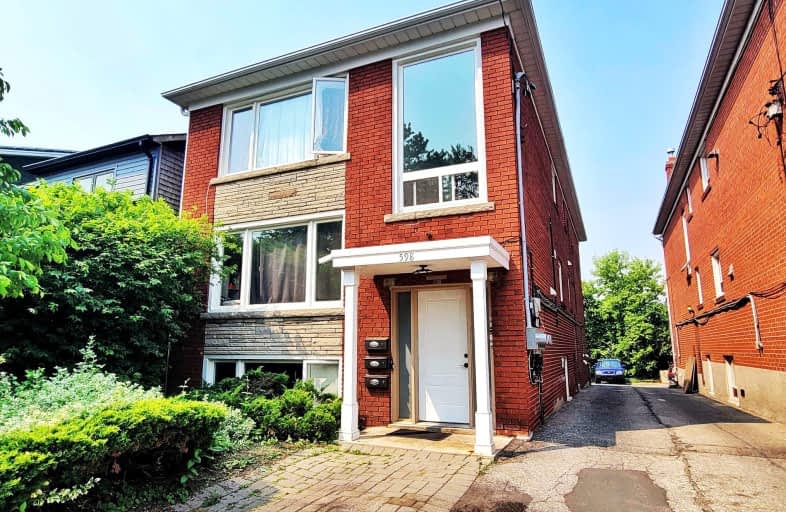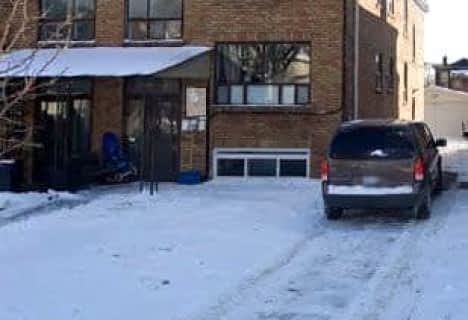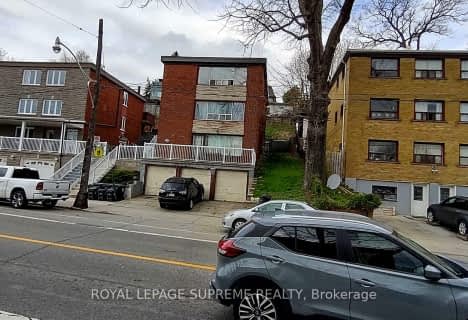Car-Dependent
- Most errands require a car.
Excellent Transit
- Most errands can be accomplished by public transportation.
Bikeable
- Some errands can be accomplished on bike.

Fairbank Memorial Community School
Elementary: PublicFairbank Public School
Elementary: PublicJ R Wilcox Community School
Elementary: PublicSt John Bosco Catholic School
Elementary: CatholicD'Arcy McGee Catholic School
Elementary: CatholicSt Thomas Aquinas Catholic School
Elementary: CatholicVaughan Road Academy
Secondary: PublicOakwood Collegiate Institute
Secondary: PublicGeorge Harvey Collegiate Institute
Secondary: PublicJohn Polanyi Collegiate Institute
Secondary: PublicForest Hill Collegiate Institute
Secondary: PublicDante Alighieri Academy
Secondary: Catholic-
Yummy Tummy's Bar & Grill
1962 Eginton Avenue W, Toronto, ON M6E 4E6 0.76km -
Thirsty Fox
1028 Eglinton West, Toronto, ON M6C 2C6 1.52km -
CANO Restaurant
1108 St Clair Avenue W, Toronto, ON M6E 1A7 1.56km
-
Basil Leaf
1741 Eglinton W, Toronto, ON M6E 2H3 0.46km -
Tim Hortons
1801 Eglinton Ave W, York, ON M6E 2H8 0.48km -
Coffee Time
1471 Eglinton Avenue West, Toronto, ON M6E 2G6 0.8km
-
Shoppers Drug Mart
1840 Eglinton Ave W, York, ON M6E 2J4 0.59km -
Westside Pharmacy
1896 Eglinton Avenue W, York, ON M6E 2J6 0.64km -
Rexall
2409 Dufferin St, Toronto, ON M6E 3X7 0.72km
-
Doce Minho Pastry and Bakery
2189 Dufferin St, York, ON M6E 3R9 0.29km -
Crystal Sea Food Restaurant
632 Vaughan Rd, York, ON M6E 2Y3 0.35km -
Vegwood
540 Oakwood Avenue, Toronto, ON M6E 2X3 0.37km
-
Lawrence Allen Centre
700 Lawrence Ave W, Toronto, ON M6A 3B4 2.61km -
Lawrence Square
700 Lawrence Ave W, North York, ON M6A 3B4 2.6km -
Galleria Shopping Centre
1245 Dupont Street, Toronto, ON M6H 2A6 2.77km
-
Best Choice
526 Oakwood Ave, York, ON M6E 2X1 0.38km -
Verdi Produce
1652 Eglinton Ave W, York, ON M6E 2H2 0.55km -
Sunlong Natural Market
1895 Eglinton Avenue W, Toronto, ON M6E 2J5 0.59km
-
LCBO
908 St Clair Avenue W, St. Clair and Oakwood, Toronto, ON M6C 1C6 1.63km -
LCBO
396 Street Clair Avenue W, Toronto, ON M5P 3N3 2.6km -
LCBO
1405 Lawrence Ave W, North York, ON M6L 1A4 3.15km
-
Northwest Protection Services
1951 Eglinton Avenue W, York, ON M6E 2J7 0.66km -
Petro V Plus
1525 Eglinton Avenue W, Toronto, ON M6E 2G5 0.71km -
Frank Malfara Service Station
165 Rogers Road, York, ON M6E 1P8 0.83km
-
Cineplex Cinemas Yorkdale
Yorkdale Shopping Centre, 3401 Dufferin Street, Toronto, ON M6A 2T9 3.9km -
Hot Docs Ted Rogers Cinema
506 Bloor Street W, Toronto, ON M5S 1Y3 4.1km -
Cineplex Cinemas
2300 Yonge Street, Toronto, ON M4P 1E4 4.12km
-
Maria Shchuka Library
1745 Eglinton Avenue W, Toronto, ON M6E 2H6 0.44km -
Oakwood Village Library & Arts Centre
341 Oakwood Avenue, Toronto, ON M6E 2W1 0.87km -
Dufferin St Clair W Public Library
1625 Dufferin Street, Toronto, ON M6H 3L9 1.72km
-
Humber River Regional Hospital
2175 Keele Street, York, ON M6M 3Z4 2.37km -
Baycrest
3560 Bathurst Street, North York, ON M6A 2E1 4.3km -
MCI Medical Clinics
160 Eglinton Avenue E, Toronto, ON M4P 3B5 4.52km
-
The Cedarvale Walk
Toronto ON 1.03km -
Earlscourt Park
1200 Lansdowne Ave, Toronto ON M6H 3Z8 2.13km -
S.A.D.R.A Park
56 SILVERTHORN Ave 2.25km
-
TD Bank Financial Group
870 St Clair Ave W, Toronto ON M6C 1C1 1.69km -
RBC Royal Bank
1970 Saint Clair Ave W, Toronto ON M6N 0A3 2.94km -
TD Bank Financial Group
2390 Keele St, Toronto ON M6M 4A5 3.14km










