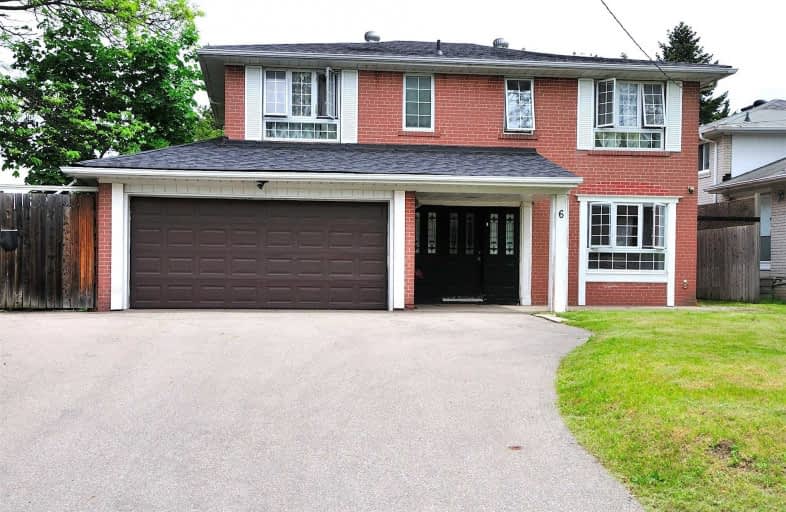
École élémentaire Étienne-Brûlé
Elementary: Public
1.34 km
Harrison Public School
Elementary: Public
0.89 km
Elkhorn Public School
Elementary: Public
0.98 km
Bayview Middle School
Elementary: Public
1.67 km
Windfields Junior High School
Elementary: Public
0.93 km
Dunlace Public School
Elementary: Public
0.26 km
North East Year Round Alternative Centre
Secondary: Public
2.75 km
St Andrew's Junior High School
Secondary: Public
2.01 km
Windfields Junior High School
Secondary: Public
0.94 km
École secondaire Étienne-Brûlé
Secondary: Public
1.34 km
Georges Vanier Secondary School
Secondary: Public
2.72 km
York Mills Collegiate Institute
Secondary: Public
1.44 km
$
$1,749,000
- 4 bath
- 4 bed
- 3000 sqft
Unit -162 Finch Avenue East, Toronto, Ontario • M2N 4R9 • Newtonbrook East
$
$1,698,800
- 2 bath
- 4 bed
- 2000 sqft
58 Clareville Crescent, Toronto, Ontario • M2J 2C1 • Don Valley Village
$
$1,689,900
- 3 bath
- 4 bed
- 1100 sqft
857 Willowdale Avenue, Toronto, Ontario • M2M 3B9 • Newtonbrook East














