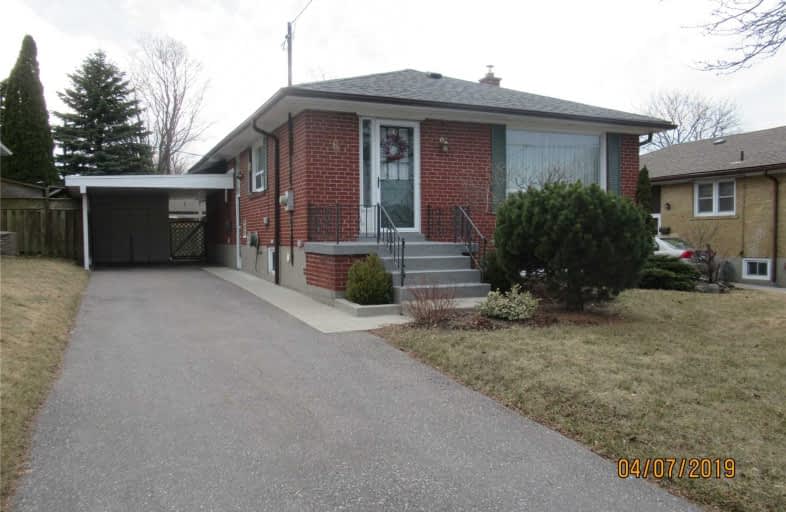
Tecumseh Senior Public School
Elementary: Public
0.78 km
St Barbara Catholic School
Elementary: Catholic
0.70 km
Golf Road Junior Public School
Elementary: Public
0.88 km
Willow Park Junior Public School
Elementary: Public
0.94 km
Cedar Drive Junior Public School
Elementary: Public
1.10 km
Cornell Junior Public School
Elementary: Public
0.38 km
ÉSC Père-Philippe-Lamarche
Secondary: Catholic
2.57 km
Native Learning Centre East
Secondary: Public
1.84 km
Maplewood High School
Secondary: Public
1.95 km
Woburn Collegiate Institute
Secondary: Public
2.58 km
Cedarbrae Collegiate Institute
Secondary: Public
0.57 km
Sir Wilfrid Laurier Collegiate Institute
Secondary: Public
2.02 km






