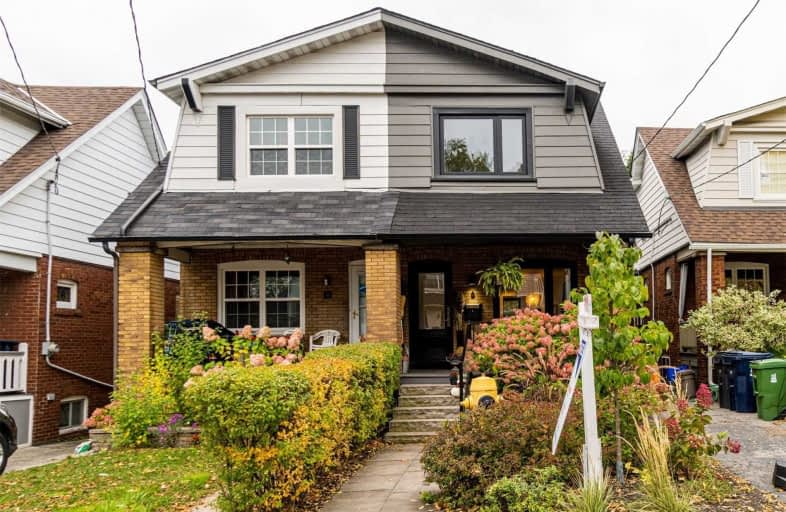
ÉÉC du Bon-Berger
Elementary: Catholic
1.31 km
Holy Name Catholic School
Elementary: Catholic
1.05 km
Holy Cross Catholic School
Elementary: Catholic
0.68 km
École élémentaire La Mosaïque
Elementary: Public
0.69 km
Earl Grey Senior Public School
Elementary: Public
0.86 km
Wilkinson Junior Public School
Elementary: Public
0.26 km
First Nations School of Toronto
Secondary: Public
0.59 km
School of Life Experience
Secondary: Public
0.71 km
Subway Academy I
Secondary: Public
0.59 km
Greenwood Secondary School
Secondary: Public
0.71 km
St Patrick Catholic Secondary School
Secondary: Catholic
1.02 km
Danforth Collegiate Institute and Technical School
Secondary: Public
0.35 km
$
$1,099,000
- 2 bath
- 4 bed
43 Kings Park Boulevard, Toronto, Ontario • M4J 2B7 • Danforth Village-East York
$
$899,000
- 2 bath
- 3 bed
- 1100 sqft
519 Greenwood Avenue, Toronto, Ontario • M4J 4A6 • Greenwood-Coxwell














