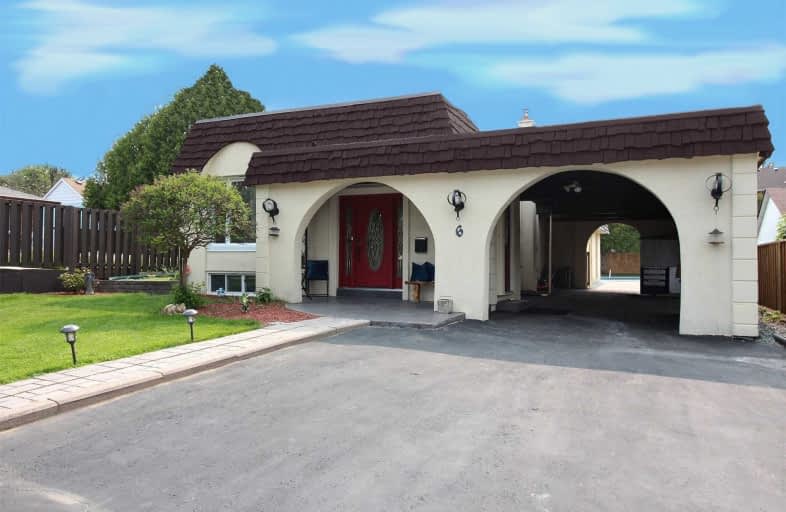
Highland Creek Public School
Elementary: Public
1.38 km
ÉÉC Saint-Michel
Elementary: Catholic
1.25 km
West Hill Public School
Elementary: Public
1.26 km
St Malachy Catholic School
Elementary: Catholic
0.44 km
William G Miller Junior Public School
Elementary: Public
0.64 km
Joseph Brant Senior Public School
Elementary: Public
0.70 km
Native Learning Centre East
Secondary: Public
3.55 km
Maplewood High School
Secondary: Public
2.42 km
West Hill Collegiate Institute
Secondary: Public
1.61 km
Sir Oliver Mowat Collegiate Institute
Secondary: Public
2.45 km
St John Paul II Catholic Secondary School
Secondary: Catholic
3.01 km
Sir Wilfrid Laurier Collegiate Institute
Secondary: Public
3.50 km














