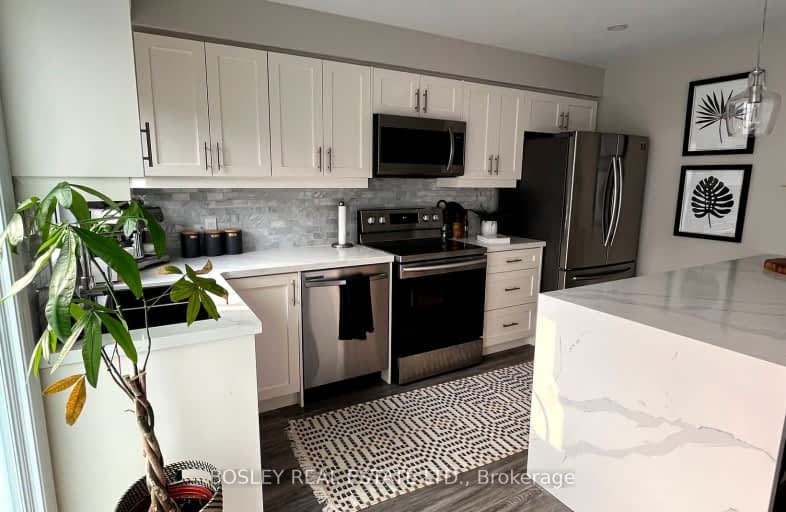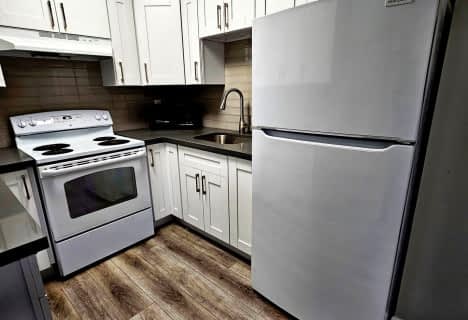Walker's Paradise
- Daily errands do not require a car.
Excellent Transit
- Most errands can be accomplished by public transportation.
Very Bikeable
- Most errands can be accomplished on bike.

Beaches Alternative Junior School
Elementary: PublicWilliam J McCordic School
Elementary: PublicD A Morrison Middle School
Elementary: PublicGledhill Junior Public School
Elementary: PublicSt Brigid Catholic School
Elementary: CatholicSecord Elementary School
Elementary: PublicEast York Alternative Secondary School
Secondary: PublicNotre Dame Catholic High School
Secondary: CatholicSt Patrick Catholic Secondary School
Secondary: CatholicMonarch Park Collegiate Institute
Secondary: PublicEast York Collegiate Institute
Secondary: PublicMalvern Collegiate Institute
Secondary: Public-
Edie's Place Bar & Cafe
2100 Danforth Avenue, Toronto, ON M4C 1J9 0.38km -
Firkin On Danforth
2057B Danforth Avenue E, Toronto, ON M4C 1J8 0.5km -
Kilt and Harp
2046 Danforth Avenue, Toronto, ON M4C 1J8 0.54km
-
East Toronto Coffee Co
2318 Danforth Avenue, Unit 3, Toronto, ON M4C 1K7 0.05km -
Press Books, Coffee and Vinyl
2442 Danforth Avenue, Toronto, ON M4C 1K9 0.25km -
Poured Coffee
2165 Danforth Avenue, Toronto, ON M4C 1K4 0.27km
-
Shoppers Drug Mart
2494 Danforth Avenue, Toronto, ON M4C 1K9 0.34km -
Drugstore Pharmacy In Valumart
985 Woodbine Avenue, Toronto, ON M4C 4B8 0.4km -
Main Drug Mart
2772 Av Danforth, Toronto, ON M4C 1L7 0.9km
-
East Toronto Coffee Co
2318 Danforth Avenue, Unit 3, Toronto, ON M4C 1K7 0.05km -
La Famiglia On The Danforth
2318 Danforth Avenue, Toronto, ON M4C 1K7 0.05km -
Sushi & China Garden
2326 Danforth Avenue, Toronto, ON M4C 1K7 0.07km
-
Shoppers World
3003 Danforth Avenue, East York, ON M4C 1M9 1.58km -
Beach Mall
1971 Queen Street E, Toronto, ON M4L 1H9 2.06km -
Gerrard Square
1000 Gerrard Street E, Toronto, ON M4M 3G6 3.23km
-
Vincenzo Supermarket
2406 Danforth Ave, Toronto, ON M4C 1K7 0.19km -
Choo's Garden Supermarket
2134 Danforth Ave, Toronto, ON M4C 1J9 0.32km -
Sobeys
2451 Danforth Avenue, Toronto, ON M4C 1L1 0.32km
-
Beer & Liquor Delivery Service Toronto
Toronto, ON 0.54km -
LCBO - Coxwell
1009 Coxwell Avenue, East York, ON M4C 3G4 1.98km -
LCBO - The Beach
1986 Queen Street E, Toronto, ON M4E 1E5 2.02km
-
Toronto Honda
2300 Danforth Ave, Toronto, ON M4C 1K6 0.04km -
Petro-Canada
2265 Danforth Ave, Toronto, ON M4C 1K5 0.1km -
Main Auto Repair
222 Main Street, Toronto, ON M4E 2W1 0.63km
-
Fox Theatre
2236 Queen St E, Toronto, ON M4E 1G2 2.31km -
Alliance Cinemas The Beach
1651 Queen Street E, Toronto, ON M4L 1G5 2.36km -
Funspree
Toronto, ON M4M 3A7 2.96km
-
Danforth/Coxwell Library
1675 Danforth Avenue, Toronto, ON M4C 5P2 1.17km -
Dawes Road Library
416 Dawes Road, Toronto, ON M4B 2E8 1.77km -
S. Walter Stewart Library
170 Memorial Park Ave, Toronto, ON M4J 2K5 1.84km
-
Michael Garron Hospital
825 Coxwell Avenue, East York, ON M4C 3E7 1.4km -
Providence Healthcare
3276 Saint Clair Avenue E, Toronto, ON M1L 1W1 3.27km -
Bridgepoint Health
1 Bridgepoint Drive, Toronto, ON M4M 2B5 4.49km
-
East Lynn Park
E Lynn Ave, Toronto ON 0.7km -
Taylor Creek Park
200 Dawes Rd (at Crescent Town Rd.), Toronto ON M4C 5M8 1.02km -
Greenwood Park
150 Greenwood Ave (at Dundas), Toronto ON M4L 2R1 2.64km
-
TD Bank Financial Group
16B Leslie St (at Lake Shore Blvd), Toronto ON M4M 3C1 3.66km -
TD Bank Financial Group
2428 Eglinton Ave E (Kennedy Rd.), Scarborough ON M1K 2P7 6.02km -
CIBC
660 Eglinton Ave E (at Bayview Ave.), Toronto ON M4G 2K2 6.16km
- 1 bath
- 1 bed
- 700 sqft
BSMT-55 Glenshaw Crescent, Toronto, Ontario • M4B 2E1 • O'Connor-Parkview
- — bath
- — bed
146 Maybourne(Ground&Bm) Avenue, Toronto, Ontario • M1L 2W6 • Clairlea-Birchmount
- 1 bath
- 1 bed
- 700 sqft
Lower-96 Hiawatha Road, Toronto, Ontario • M4L 2X8 • Greenwood-Coxwell














