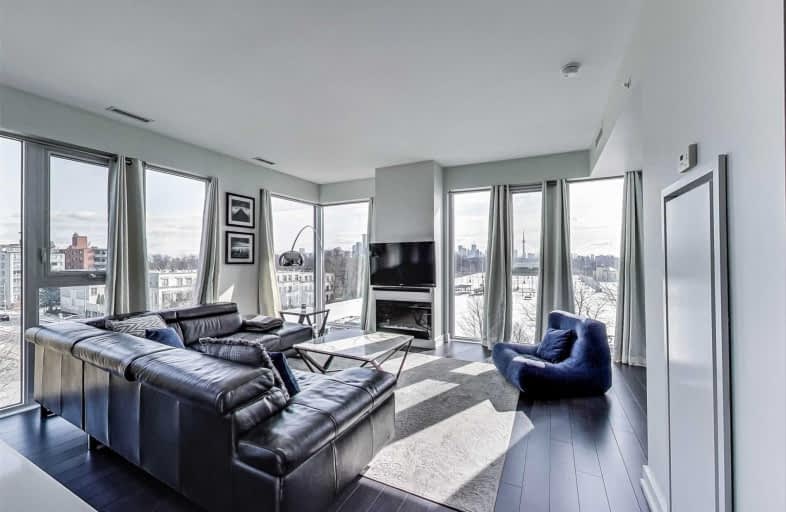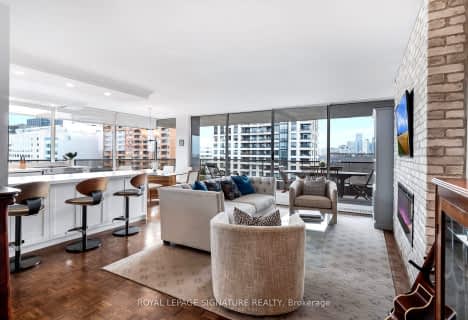Car-Dependent
- Most errands require a car.
Excellent Transit
- Most errands can be accomplished by public transportation.
Very Bikeable
- Most errands can be accomplished on bike.

Cottingham Junior Public School
Elementary: PublicHoly Rosary Catholic School
Elementary: CatholicOriole Park Junior Public School
Elementary: PublicHillcrest Community School
Elementary: PublicBrown Junior Public School
Elementary: PublicForest Hill Junior and Senior Public School
Elementary: PublicMsgr Fraser Orientation Centre
Secondary: CatholicMsgr Fraser College (Alternate Study) Secondary School
Secondary: CatholicLoretto College School
Secondary: CatholicForest Hill Collegiate Institute
Secondary: PublicMarshall McLuhan Catholic Secondary School
Secondary: CatholicCentral Technical School
Secondary: Public-
The Market by Longo's
111 Saint Clair Avenue West, Toronto 0.81km -
Hillcrest Market
632 Saint Clair Avenue West, Toronto 1.21km -
The Kitchen Table
155 Dupont Street, Toronto 1.28km
- 2 bath
- 2 bed
- 700 sqft
912-5 Soudan Avenue, Toronto, Ontario • M4S 0B1 • Mount Pleasant West
- 2 bath
- 2 bed
- 1600 sqft
#1302-278 Bloor Street East, Toronto, Ontario • M4W 3M4 • Rosedale-Moore Park
- 2 bath
- 2 bed
- 900 sqft
4909-386 Yonge Street, Toronto, Ontario • M5B 0A5 • Bay Street Corridor
- 2 bath
- 2 bed
- 700 sqft
4302-501 Yonge Street, Toronto, Ontario • M4Y 0G8 • Bay Street Corridor
- 2 bath
- 2 bed
- 1000 sqft
1201-20 Avoca Avenue, Toronto, Ontario • M4T 2B8 • Rosedale-Moore Park
- 2 bath
- 2 bed
- 1000 sqft
1606-35 Hayden Street, Toronto, Ontario • M4Y 3C3 • Church-Yonge Corridor
- 2 bath
- 2 bed
- 700 sqft
2601-38 Grenville Street, Toronto, Ontario • M4Y 1A5 • Bay Street Corridor
- 2 bath
- 2 bed
- 800 sqft
5908-1 Bloor Street East, Toronto, Ontario • M4W 1A9 • Church-Yonge Corridor














