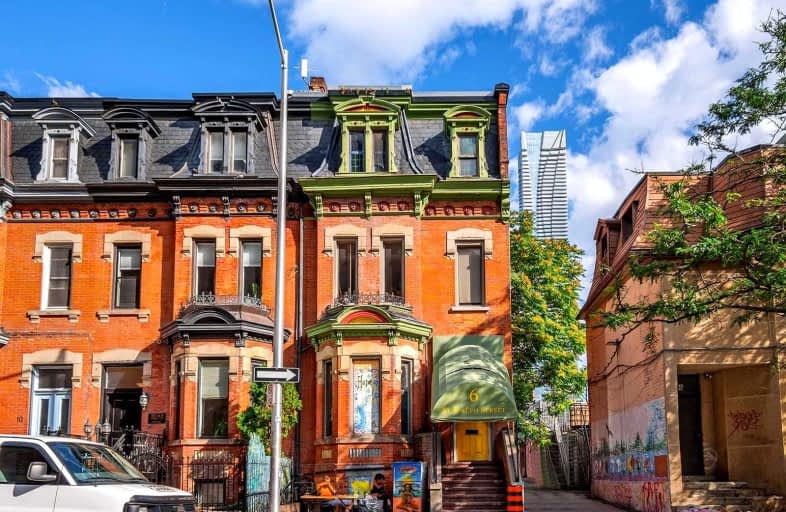
Msgr Fraser College (OL Lourdes Campus)
Elementary: Catholic
0.87 km
Collège français élémentaire
Elementary: Public
0.79 km
Orde Street Public School
Elementary: Public
1.00 km
Church Street Junior Public School
Elementary: Public
0.60 km
Jesse Ketchum Junior and Senior Public School
Elementary: Public
0.92 km
Our Lady of Lourdes Catholic School
Elementary: Catholic
0.91 km
Native Learning Centre
Secondary: Public
0.58 km
Contact Alternative School
Secondary: Public
1.44 km
Collège français secondaire
Secondary: Public
0.78 km
Msgr Fraser-Isabella
Secondary: Catholic
0.81 km
Jarvis Collegiate Institute
Secondary: Public
0.70 km
St Joseph's College School
Secondary: Catholic
0.32 km


