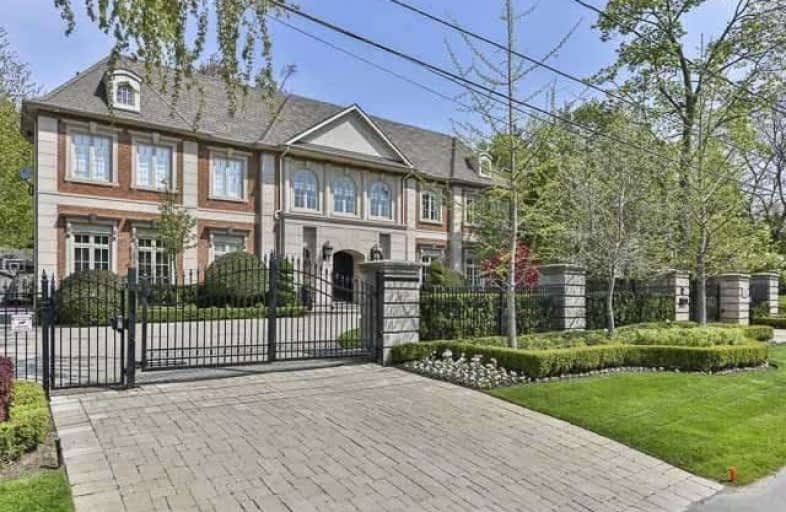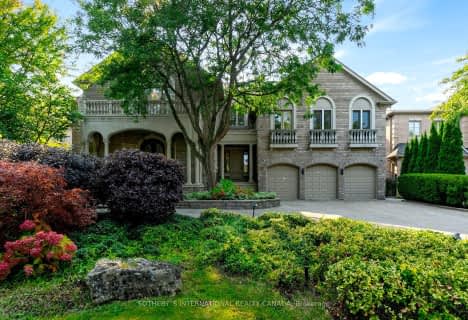Removed on Jan 27, 2019
Note: Property is not currently for sale or for rent.

-
Type: Detached
-
Style: 2-Storey
-
Lot Size: 100 x 299.46 Feet
-
Age: No Data
-
Taxes: $42,785 per year
-
Days on Site: 37 Days
-
Added: Sep 07, 2019 (1 month on market)
-
Updated:
-
Last Checked: 3 hours ago
-
MLS®#: C4262350
-
Listed By: Re/max realtron barry cohen homes inc., brokerage
Gated Palatial Bridle Path Estate W/Contemporary Palette.13,900' Liv. Area Of Unparalleled Luxury Appointments Through Out. Grand Salon. Outstanding Custom Reveals & Millwork+Uniq.Ceil.Des. Glass Rails. Exotic Wood & Stn Fin. Rotunda Entry W/Curved Pocket Doors To Chef Insp.Kit.U-Shaped Centre Isld, Elev. Mbr W/Vault Cl, Sit.Rm, 8Pc, H/H Wicc. & Wo. 5 Star Resort Like Lush Oasis W/Stn Terr.,Pool, Cabana, Pergola, Sport Crt,& Outdoor Ent.Areas.
Extras
Lower Lvl, Hwd, Enclosed Wine & Tasting Rm,Nanny Suite, Exer.Rm, Spa, Rec.Rm, Wet Bar, Games Rm & Tiered Hm Theatre. Jungle Gym. 4 Gb+E. Cabana W/3Pc Bath & Change Rm. Sophisticated Light.& Sound Sys. B/I Sprks. Sec.Sys & Cams. All Win. Cov
Property Details
Facts for 6 The Bridle Path, Toronto
Status
Days on Market: 37
Last Status: Listing with no contract changes
Sold Date: Feb 12, 2025
Closed Date: Nov 30, -0001
Expiry Date: Jan 27, 2019
Unavailable Date: Nov 30, -0001
Input Date: Sep 28, 2018
Property
Status: Sale
Property Type: Detached
Style: 2-Storey
Area: Toronto
Community: Bridle Path-Sunnybrook-York Mills
Availability Date: Tba
Inside
Bedrooms: 6
Bedrooms Plus: 1
Bathrooms: 10
Kitchens: 1
Kitchens Plus: 1
Rooms: 12
Den/Family Room: Yes
Air Conditioning: Central Air
Fireplace: Yes
Laundry Level: Upper
Central Vacuum: Y
Washrooms: 10
Building
Basement: Finished
Basement 2: Walk-Up
Heat Type: Forced Air
Heat Source: Gas
Exterior: Brick
Exterior: Stone
Elevator: Y
Water Supply: Municipal
Special Designation: Unknown
Parking
Driveway: Private
Garage Spaces: 3
Garage Type: Built-In
Covered Parking Spaces: 10
Total Parking Spaces: 13
Fees
Tax Year: 2017
Tax Legal Description: Lt 6 Pl 3031 North York As In Tr69969; Toronto
Taxes: $42,785
Highlights
Feature: Fenced Yard
Feature: Golf
Feature: Park
Feature: Public Transit
Feature: School
Land
Cross Street: The Bridle Path/Bayv
Municipality District: Toronto C12
Fronting On: North
Pool: Inground
Sewer: Sewers
Lot Depth: 299.46 Feet
Lot Frontage: 100 Feet
Rooms
Room details for 6 The Bridle Path, Toronto
| Type | Dimensions | Description |
|---|---|---|
| Living Main | 5.23 x 8.23 | Fireplace, Coffered Ceiling, Hardwood Floor |
| Dining Main | 4.85 x 7.82 | Formal Rm, Crown Moulding, Walk-Out |
| Library Main | 5.18 x 5.23 | Panelled, Fireplace, B/I Bookcase |
| Kitchen Main | 6.10 x 7.54 | Centre Island, Marble Floor, Eat-In Kitchen |
| Breakfast Main | 4.32 x 4.83 | W/O To Terrace, Coffered Ceiling, O/Looks Garden |
| Family Main | 5.16 x 7.67 | Fireplace, W/O To Terrace, O/Looks Garden |
| Master 2nd | 5.79 x 7.44 | 7 Pc Ensuite, His/Hers Closets, W/O To Balcony |
| 2nd Br 2nd | 4.85 x 5.61 | 4 Pc Ensuite, Hardwood Floor, W/I Closet |
| 3rd Br 2nd | 4.65 x 5.23 | 4 Pc Ensuite, W/I Closet, Crown Moulding |
| 4th Br 2nd | 3.76 x 7.34 | 4 Pc Ensuite, B/I Desk, Hardwood Floor |
| 5th Br 2nd | 4.67 x 5.26 | 4 Pc Ensuite, Hardwood Floor, W/I Closet |
| Br 2nd | 5.28 x 6.02 | 4 Pc Ensuite, Fireplace, W/I Closet |
| XXXXXXXX | XXX XX, XXXX |
XXXXXXX XXX XXXX |
|
| XXX XX, XXXX |
XXXXXX XXX XXXX |
$XX,XXX,XXX | |
| XXXXXXXX | XXX XX, XXXX |
XXXXXXX XXX XXXX |
|
| XXX XX, XXXX |
XXXXXX XXX XXXX |
$XX,XXX,XXX | |
| XXXXXXXX | XXX XX, XXXX |
XXXXXXXX XXX XXXX |
|
| XXX XX, XXXX |
XXXXXX XXX XXXX |
$XX,XXX,XXX | |
| XXXXXXXX | XXX XX, XXXX |
XXXXXXX XXX XXXX |
|
| XXX XX, XXXX |
XXXXXX XXX XXXX |
$XX,XXX,XXX | |
| XXXXXXXX | XXX XX, XXXX |
XXXXXXXX XXX XXXX |
|
| XXX XX, XXXX |
XXXXXX XXX XXXX |
$XX,XXX,XXX |
| XXXXXXXX XXXXXXX | XXX XX, XXXX | XXX XXXX |
| XXXXXXXX XXXXXX | XXX XX, XXXX | $12,900,000 XXX XXXX |
| XXXXXXXX XXXXXXX | XXX XX, XXXX | XXX XXXX |
| XXXXXXXX XXXXXX | XXX XX, XXXX | $13,980,000 XXX XXXX |
| XXXXXXXX XXXXXXXX | XXX XX, XXXX | XXX XXXX |
| XXXXXXXX XXXXXX | XXX XX, XXXX | $13,980,000 XXX XXXX |
| XXXXXXXX XXXXXXX | XXX XX, XXXX | XXX XXXX |
| XXXXXXXX XXXXXX | XXX XX, XXXX | $14,980,000 XXX XXXX |
| XXXXXXXX XXXXXXXX | XXX XX, XXXX | XXX XXXX |
| XXXXXXXX XXXXXX | XXX XX, XXXX | $14,980,000 XXX XXXX |

Park Lane Public School
Elementary: PublicÉcole élémentaire Étienne-Brûlé
Elementary: PublicHarrison Public School
Elementary: PublicDenlow Public School
Elementary: PublicSt Andrew's Junior High School
Elementary: PublicOwen Public School
Elementary: PublicSt Andrew's Junior High School
Secondary: PublicWindfields Junior High School
Secondary: PublicÉcole secondaire Étienne-Brûlé
Secondary: PublicLeaside High School
Secondary: PublicYork Mills Collegiate Institute
Secondary: PublicNorthern Secondary School
Secondary: Public- 9 bath
- 6 bed
- 5000 sqft
32 Arjay Crescent, Toronto, Ontario • M2L 1C7 • Bridle Path-Sunnybrook-York Mills
- 7 bath
- 7 bed
- 5000 sqft
17 Bayview Ridge, Toronto, Ontario • M2L 1E3 • Bridle Path-Sunnybrook-York Mills




