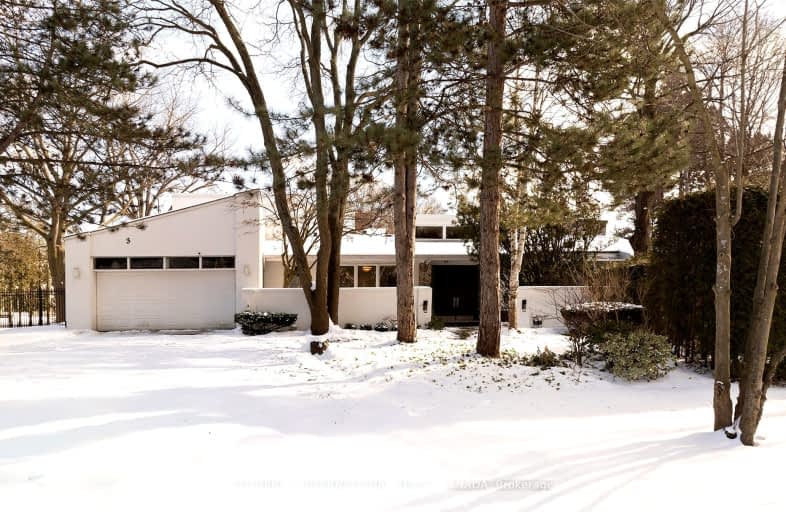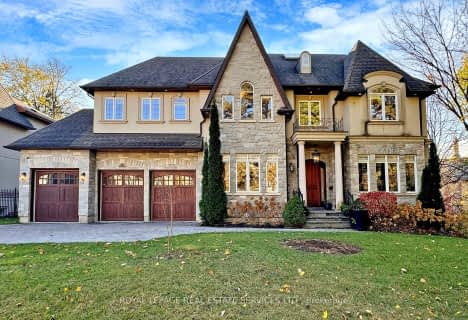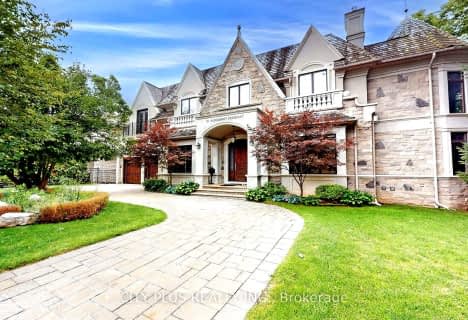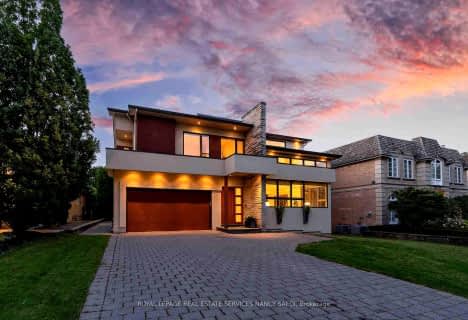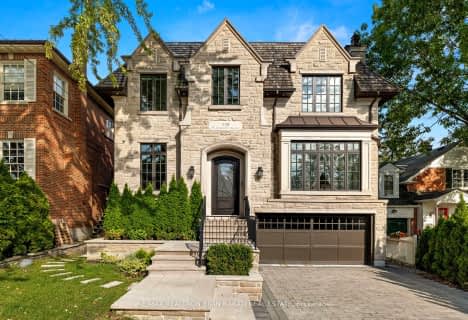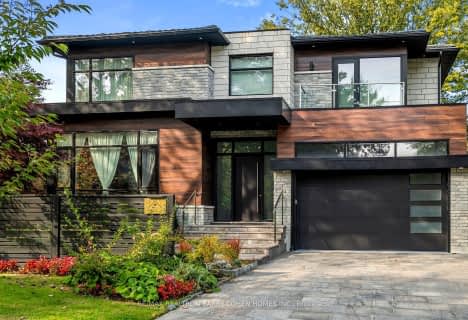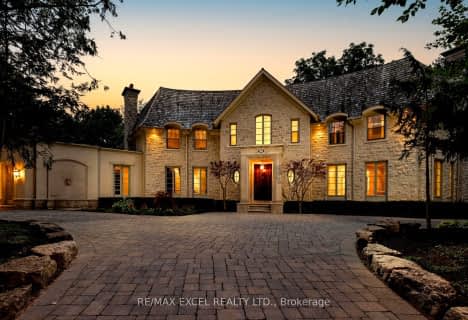Somewhat Walkable
- Some errands can be accomplished on foot.
Good Transit
- Some errands can be accomplished by public transportation.
Somewhat Bikeable
- Most errands require a car.

École élémentaire Étienne-Brûlé
Elementary: PublicHarrison Public School
Elementary: PublicDenlow Public School
Elementary: PublicSt Andrew's Junior High School
Elementary: PublicWindfields Junior High School
Elementary: PublicOwen Public School
Elementary: PublicSt Andrew's Junior High School
Secondary: PublicWindfields Junior High School
Secondary: PublicÉcole secondaire Étienne-Brûlé
Secondary: PublicLoretto Abbey Catholic Secondary School
Secondary: CatholicYork Mills Collegiate Institute
Secondary: PublicEarl Haig Secondary School
Secondary: Public-
Cotswold Park
44 Cotswold Cres, Toronto ON M2P 1N2 1.89km -
Edwards Gardens
755 Lawrence Ave E, Toronto ON M3C 1P2 2.14km -
Avondale Park
15 Humberstone Dr (btwn Harrison Garden & Everson), Toronto ON M2N 7J7 2.57km
-
CIBC
1865 Leslie St (York Mills Road), North York ON M3B 2M3 1.65km -
CIBC
2901 Bayview Ave (at Bayview Village Centre), Toronto ON M2K 1E6 2.31km -
BMO Bank of Montreal
877 Lawrence Ave E, Toronto ON M3C 2T3 2.75km
- 5 bath
- 4 bed
12 York Road, Toronto, Ontario • M2L 1H5 • Bridle Path-Sunnybrook-York Mills
- 8 bath
- 5 bed
- 5000 sqft
63 Rollscourt Drive, Toronto, Ontario • M2L 1Y1 • St. Andrew-Windfields
- 9 bath
- 4 bed
- 5000 sqft
38 Greengate Road, Toronto, Ontario • M3B 1E8 • Banbury-Don Mills
- 6 bath
- 4 bed
238 St Leonards Avenue, Toronto, Ontario • M4N 1L1 • Bridle Path-Sunnybrook-York Mills
- 6 bath
- 4 bed
- 5000 sqft
192 The Bridle Path, Toronto, Ontario • M3C 2P5 • Bridle Path-Sunnybrook-York Mills
- 5 bath
- 4 bed
106 Highland Crescent, Toronto, Ontario • M2L 1H1 • Bridle Path-Sunnybrook-York Mills
- 7 bath
- 5 bed
- 5000 sqft
50 Leacroft Crescent, Toronto, Ontario • M3B 2G6 • Banbury-Don Mills
- 7 bath
- 5 bed
151 Highland Crescent, Toronto, Ontario • M2L 1H2 • Bridle Path-Sunnybrook-York Mills
- 9 bath
- 5 bed
- 5000 sqft
36 Old Yonge Street, Toronto, Ontario • M2P 1P7 • Bridle Path-Sunnybrook-York Mills
