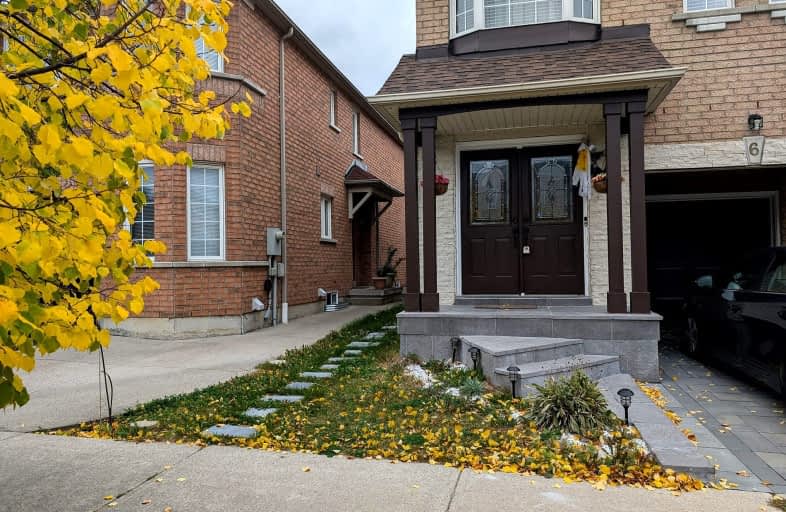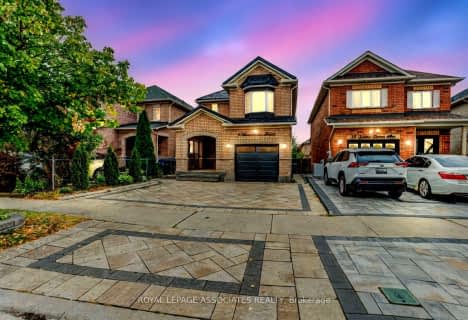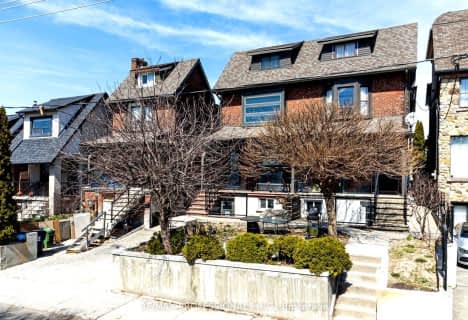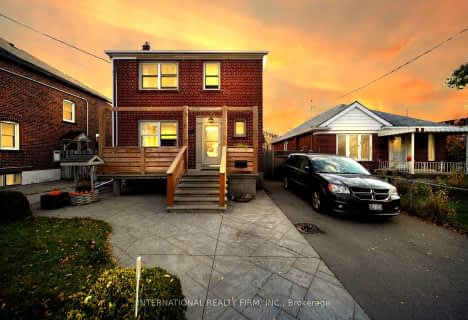Very Walkable
- Most errands can be accomplished on foot.
Excellent Transit
- Most errands can be accomplished by public transportation.
Somewhat Bikeable
- Most errands require a car.

Bala Avenue Community School
Elementary: PublicRoselands Junior Public School
Elementary: PublicBrookhaven Public School
Elementary: PublicPortage Trail Community School
Elementary: PublicOur Lady of Victory Catholic School
Elementary: CatholicSt Bernard Catholic School
Elementary: CatholicFrank Oke Secondary School
Secondary: PublicYork Humber High School
Secondary: PublicBlessed Archbishop Romero Catholic Secondary School
Secondary: CatholicWeston Collegiate Institute
Secondary: PublicYork Memorial Collegiate Institute
Secondary: PublicChaminade College School
Secondary: Catholic-
Étienne Brulé Park
13 Crosby Ave, Toronto ON M6S 2P8 3.56km -
Humbertown Park
Toronto ON 3.93km -
Wadsworth Park
ON 4.16km
-
Scotiabank
1151 Weston Rd (Eglinton ave west), Toronto ON M6M 4P3 1.02km -
TD Bank Financial Group
2623 Eglinton Ave W, Toronto ON M6M 1T6 1.9km -
CIBC
1400 Lawrence Ave W (at Keele St.), Toronto ON M6L 1A7 2.38km
- 3 bath
- 3 bed
- 1500 sqft
219 Touchstone Drive, Toronto, Ontario • M6M 5J9 • Brookhaven-Amesbury
- 4 bath
- 4 bed
9 Weston Downs Avenue, Toronto, Ontario • M9N 3Z5 • Humberlea-Pelmo Park W4
- 2 bath
- 3 bed
- 1100 sqft
248 Blackthorn Avenue, Toronto, Ontario • M6N 3H8 • Weston-Pellam Park
- — bath
- — bed
- — sqft
69 Beechborough Avenue, Toronto, Ontario • M6M 1Z6 • Beechborough-Greenbrook
- 4 bath
- 3 bed
- 1500 sqft
42 Greendale Avenue, Toronto, Ontario • M6N 4P6 • Rockcliffe-Smythe
- 2 bath
- 3 bed
- 2000 sqft
52 Bicknell Avenue, Toronto, Ontario • M6M 4G5 • Keelesdale-Eglinton West














