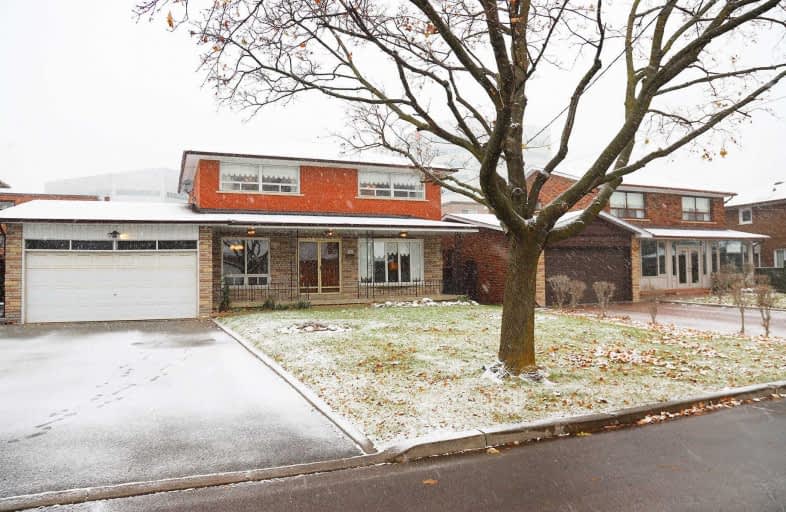
Baycrest Public School
Elementary: Public
1.44 km
Lawrence Heights Middle School
Elementary: Public
0.73 km
Flemington Public School
Elementary: Public
0.80 km
St Charles Catholic School
Elementary: Catholic
0.15 km
Sts Cosmas and Damian Catholic School
Elementary: Catholic
0.94 km
Regina Mundi Catholic School
Elementary: Catholic
0.89 km
Vaughan Road Academy
Secondary: Public
2.79 km
Yorkdale Secondary School
Secondary: Public
1.01 km
Madonna Catholic Secondary School
Secondary: Catholic
2.78 km
John Polanyi Collegiate Institute
Secondary: Public
0.87 km
Forest Hill Collegiate Institute
Secondary: Public
2.61 km
Dante Alighieri Academy
Secondary: Catholic
0.80 km
$
$999,900
- 2 bath
- 4 bed
- 2000 sqft
585 Northcliffe Boulevard, Toronto, Ontario • M6E 3L6 • Oakwood Village




